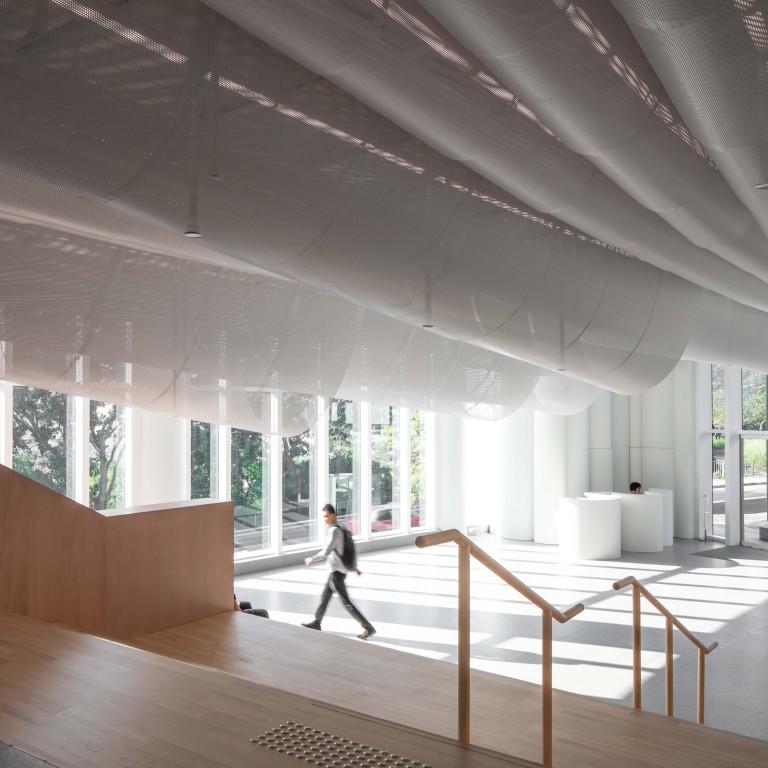
Architects’ award-winning redesign of University of Hong Kong medical school lobby throws away convention
- Atelier Nuno turned the dark granite lobby of the University of Hong Kong Faculty of Medicine building into a bright space using aluminium panels
- They used layers to increase the impression of height, and elsewhere, based a learning area on a biological cell
Think of a university lobby and what comes to mind? The duo behind Atelier Nuno asked themselves that question – then put aside convention. The foyer they designed for the University of Hong Kong’s medical school underscores how innovation and style can convey learning and prestige. The stars of the show are everyday materials used in unusual ways.
White perforated aluminium panels draped from the ceiling repeat the curves of sculptural walls that set off a timber-clad stepped platform staircase. From large windows, sunlight filters through the minuscule holes overhead and lends warmth to an airy, uplifting environment. The visual impact is so compelling that the project recently won World Architecture Community’s WA Awards 10+5+X for interior design.
“[In Hong Kong] there’s a lot of importance placed on retail and hospitality spaces, while everyday places like schools or clinics are overlooked,” says Nuno Da Silva Tang, the Hong Kong-born Canadian architect who co-founded the studio in 2017 with French architect Maxime Decaudin.
Breaking the cookie-cutter mould for educational institutions, they believe, won them HKU’s contest to revamp the lobby of the Li Ka Shing Faculty of Medicine, previously a sombre space featuring granite. “We broke the compartmentalisation typical of these spaces,” says Decaudin, who brings a research-based, conceptual approach to their work.
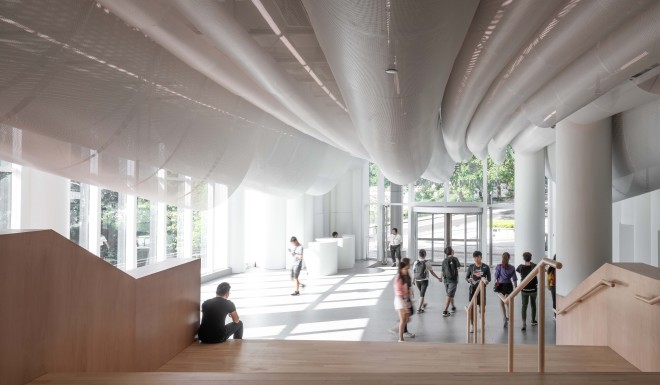
“When you build a building, you think about the relationship between light, context, and landscape, says Da Silva Tang. “Good architecture talks about those relationships, [and] even within interiors, our approach is to investigate those relationships and ask how architecture can exist in interior spaces.
“Often, people think about putting in decoration, filling the space with objects, but our approach is a response to the building itself. We were working with a high ceiling which followed the natural curvature of the building, and a great view.”
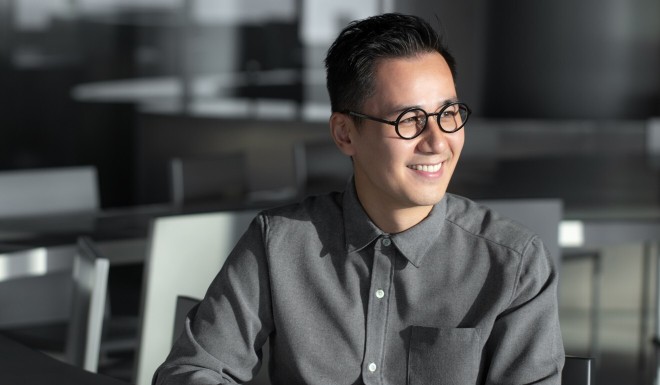
Keen to add to the loftiness of the space, the architects devised an unusual system to create drama. “By creating layers in height – that’s what gives the illusion of more height – you essentially create space,” Da Silva Tang says, explaining that the panels are hung on multiple rails in a design that is not “highly controlled”.
“A lot of architects are creating super controlled specific shapes on the computer that are fabricated in factories. We’re just letting gravity do its work,” he says.
He also highlights the symbolic significance that evolved from using the aluminium panels, a cost-efficient, common material similar to those found in MTR stations. “The lobby is the face of a building – defining its identity,” Da Silva Tang says, underscoring the importance of first impressions, especially at an institution such as HKU.
“For me, building prestige relies on innovation,” the architect says. “It’s not about digging up a quarry and using granite and putting it everywhere. It’s not about using luxurious materials. Prestige is thinking differently.
“We take simple materials that no one would think of using, but create something sophisticated. Common materials denote that everyone can succeed – all students have the means to succeed and be innovative.”
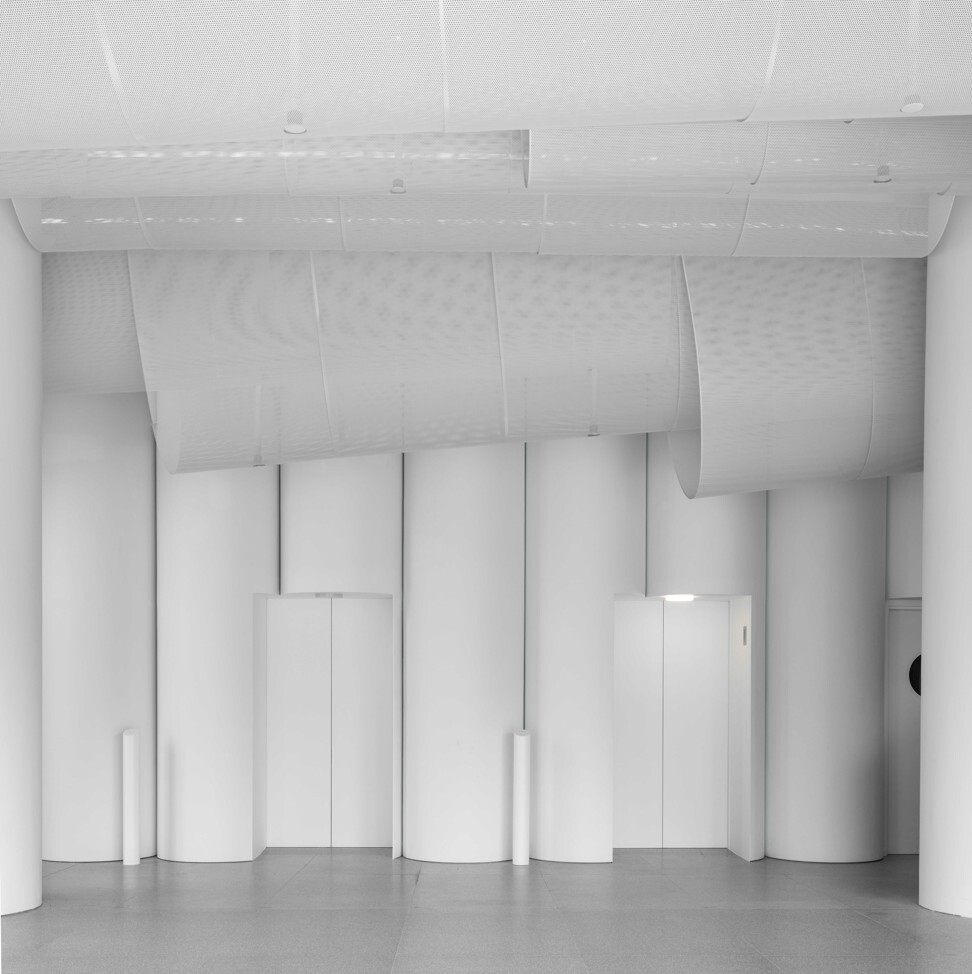
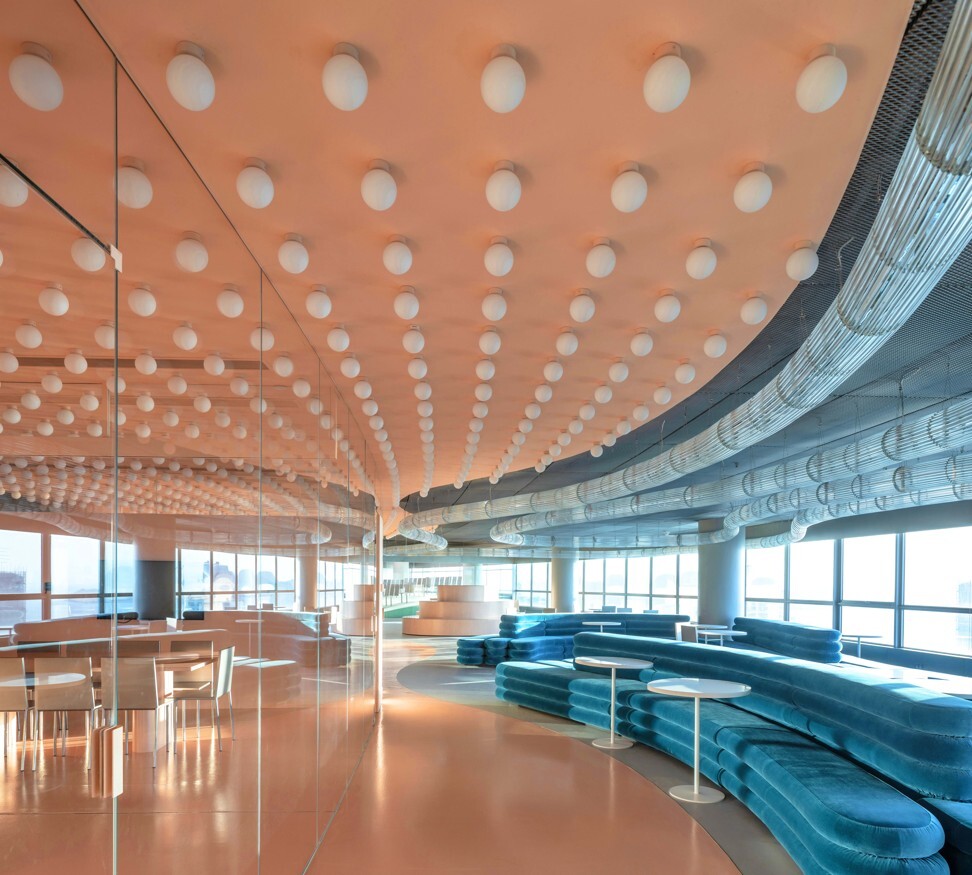
Gabriel Leung, dean of medicine, is among many at the university who lent support. “Our newly renovated lobby is the built expression of HKU Med’s core mission to enrich the total learning experience; it has been transformed into a much loved gathering spot for students to socialise and connect with one another outside class, and will surely become a landmark of our campus for years to come.”
As a result of their work on the lobby, the architects were additionally commissioned to renovate and design a 7,000 sq ft space for the facility. Known as the Learning Commons, this multipurpose area comprises meeting rooms, a lecture hall, a study and a lounge. While the original design consisted of compartmentalised rooms, divided by function, the new version allows for more collaborative forms of learning.
Inspired by a microscopic image of a cell, they started with a sketch of a blob, and created a centre resembling a living organism with fluid geometric forms that cohere. From an expansive curved table to transparent meeting rooms and lecture hall, to a round tiered wooden mount for relaxing, the space is replete with facilities catering to every type of learning experience.
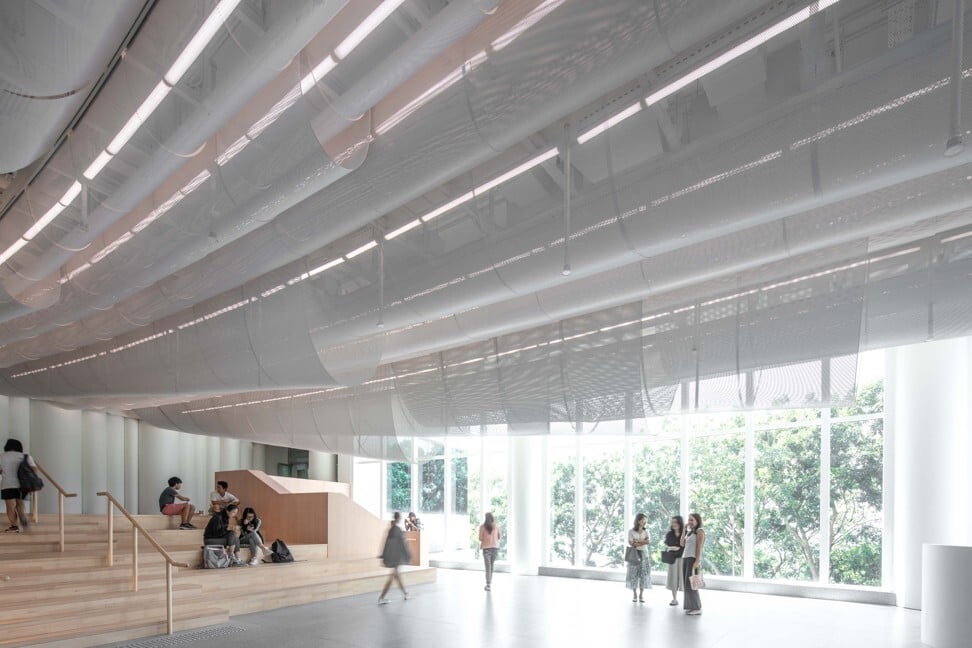
“We wanted to challenge the tiger mum model – studying is not just in classrooms and libraries. Education happens through interaction and communication,” says Da Silva Tang. “With co-working spaces becoming more informal there is no reason why student spaces should be rigid. We’ve created a playground for future doctors.”
And one that should see constant use. “School spaces generally operate for daytime usage, but students study 24/7,” he adds. “Spaces need to offer a range of experiences.”

