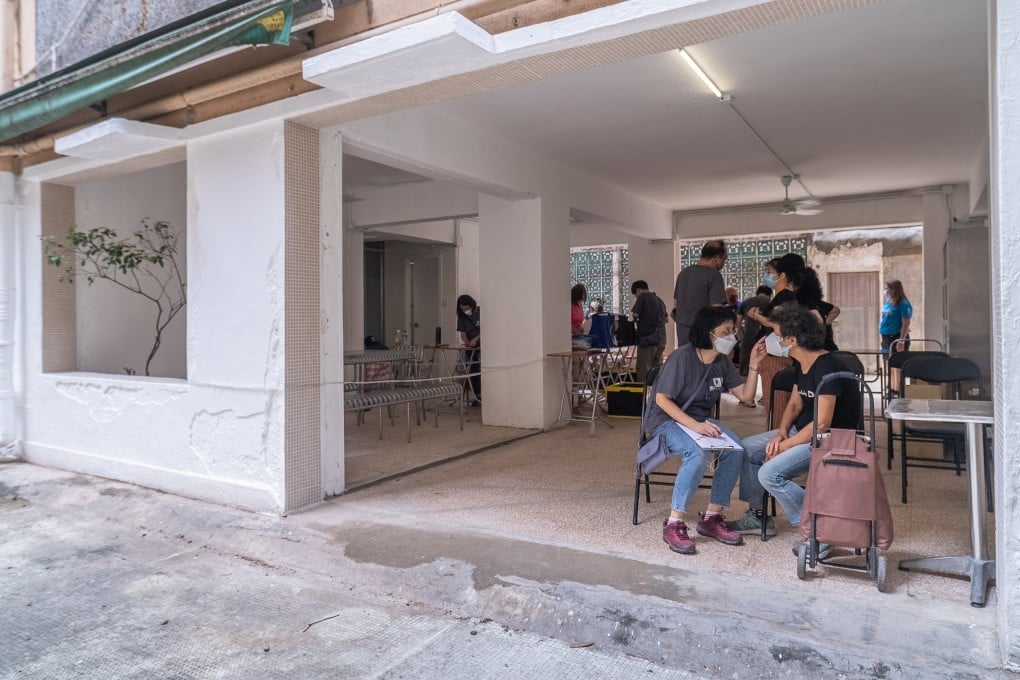How an old empty Hong Kong building became a homeless shelter and could serve as the template to get more people off the streets
- Vacant and awaiting redevelopment, a building in Jordan has been turned into a cleverly designed compound offering two floors of temporary accommodation
- Hong Kong has many such unused buildings that could be turned into shelters, each costing about 80 per cent less than a new construction, project leader says

Through long humid summers, winter cold snaps, violent typhoons and a once-in-a-lifetime pandemic, about 1,600 people are left with no choice but to sleep on the streets of Hong Kong, according to 2020-21 figures – and that accounts for only those who have been registered as homeless.
It’s a shameful statistic – particularly in a city with one of the world’s highest concentration of billionaires – and one that has jumped over 70 per cent from figures five years earlier.
In addition to street sleepers, a conservative estimate of 250,000 people also spend their lives in substandard accommodation, including thousands of desperately poor families confined to squats, rooftops, bed spaces and subdivided apartments.
“For years, the arguments against building affordable new housing in Hong Kong have been that it’s just too expensive and that we don’t have enough land,” says Juan Du, honorary professor at the University of Hong Kong (HKU) and founding director of its Urban Ecologies Design Lab (UEDL), part of its faculty of architecture.
“But what if we considered temporarily vacant buildings as land? What if we treated them almost like available land with an existing structure?”

Among its 42,000 buildings, Hong Kong has no shortage of empty ones. Thousands of blocks slated for redevelopment stand empty for years – if not decades – in the period between the last occupants leaving and their demolition.