
How a stylist tailored a fashion designer’s outdated Singapore home for the 21st century
- Designer Ee-ling Fock, of The Missing Piece, knew the three-storey terrace had good bones and could be artfully modernised
- But it took the vision of interior stylist Priscilla Tan to unlock its potential – and convince her husband
Traditional cheongsams can be exquisite expressions of elegance, but their limitations are clear to anyone who has worn one: they are restrictively narrow in parts, oppressively warm in humid climes and overly formal for everyday life.
The same could have been said about the house that former scientist Ee-ling Fock and her radiologist husband, Eric Ting, bought in the central Singapore suburb of Novena in 2018. The outdated home, she realised, could be tailored for the 21st century, just as she had artfully modernised the Chinese dress for her home-grown fashion label, The Missing Piece.
Built in 1997, the three-storey corner terrace house they had lucked upon was graced with good bones and towering cathedral ceilings – a prerequisite for Fock. But it was dark, with an entrance leading directly into the lounge room that narrowed the living area and made it almost inhospitable. Additionally, the bathrooms were oddly disproportionate to their respective bedrooms and not at all suitable for the couple and their three children, 10-year-old Jamie and eight-year-old twins Alana and Cameron.
“When my husband first went to see the house, he was hesitant, he had doubts,” says Fock, adding they were keen on the area because of its good schools. “But I knew it would go like that.” Finger snap.
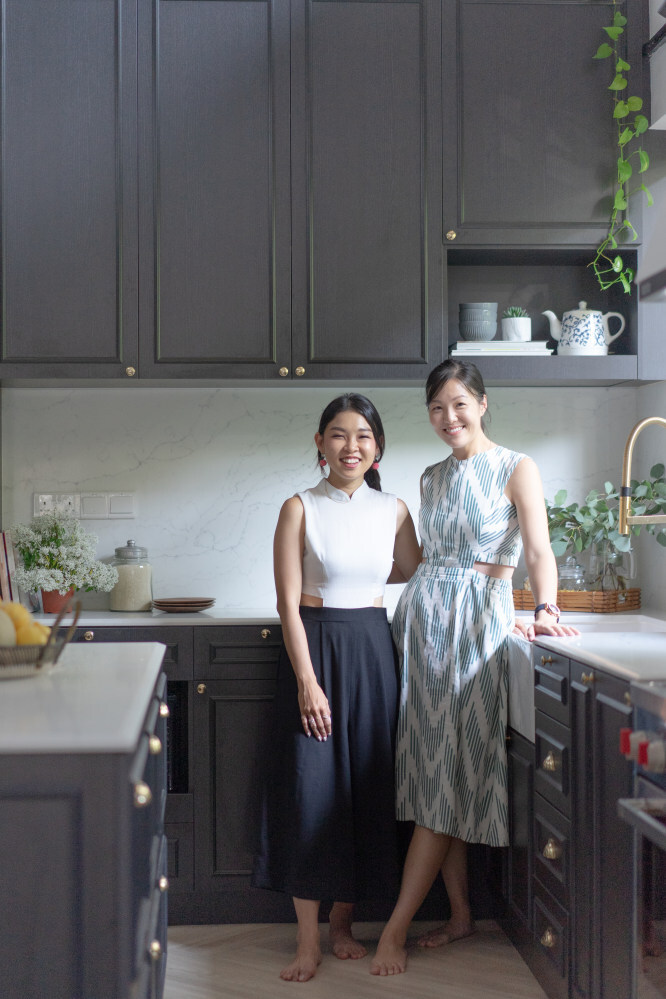
A subsequent visit with their prospective interior stylist, Priscilla Tan, quickly changed Ting’s outlook.
“Her energy is so infectious,” says Fock. “At that first meeting she suggested completely changing the layout of the house, transforming it. By the end of that day my husband was so fired up.”
Tan’s “epic” ideas started with closing off the entrance and redirecting it down a lusciously landscaped side path, freeing up the formal living space and providing a much more stately first impression.
Next, on the ground level, she suggested flipping the kitchen at the back of the house with the original dining room in the centre, taking better advantage of the existing, underused skylight.
In the old kitchen’s place: a breezy family living area encased by bi-fold doors opening to the garden and one of Ting’s two requests for the house – an outdoor kitchen. Very Singaporean.
The most monumental of moves, however, was shifting the main bedroom from the second to the third level, and extending the small third floor into one supersized parents’ retreat, complete with a work space, a lounge, a walk-in wardrobe and an annex gym – the second of Ting’s requests.
I have to have some character in a house, if I had a whole brand new house I wouldn’t like it
The renovation took six months and increased the floor space from 2,400 sq ft to 4,000 sq ft. The first floor now accommodates the indoor and outdoor kitchens, dining room, laundry, casual and formal living areas; the second floor the two children’s bedrooms, guest room/study and their en suites.
Now an idyllic “forever” home – at least that’s what Ting thinks – it was such an enjoyable project that Fock says she’d do it again, given a chance.
Where his wants for the house were functional, Fock’s were more decorative.
She has an affinity for rattan, and dyeing techniques such as ikat and batik, and loves them even more when they’ve been brought up to date.
“The craftsmanship, the artisan work, is amazing,” she says. “But at the same time I want it to be relatable to modern times. Above all, though, I have to have some character in a house,” she says. “If I had a whole brand new house I wouldn’t like it.”
How Singapore heritage home helped a family survive lockdown
Their stylist, says Fock, achieved this by using furniture pieces from their existing home along with thrift finds, hand-me-downs and new purchases.
“Ee-ling always knew what she wanted,” says Tan. “While our working relationship was collaborative, I often just acted as a sounding board for her, providing peace of mind if she was unsure about a decision. She is wildly creative and has a great sense of colour, but I think it was her love of history and character that really drove the design.”
“I have a great respect for my heritage, and I love the Asian touches here,” says Fock. Her dream home would be one of the 500 or so remaining black-and-white bungalows that are a legacy of Singapore’s colonial period, and which are owned by the government.
Her new home is the next best thing.
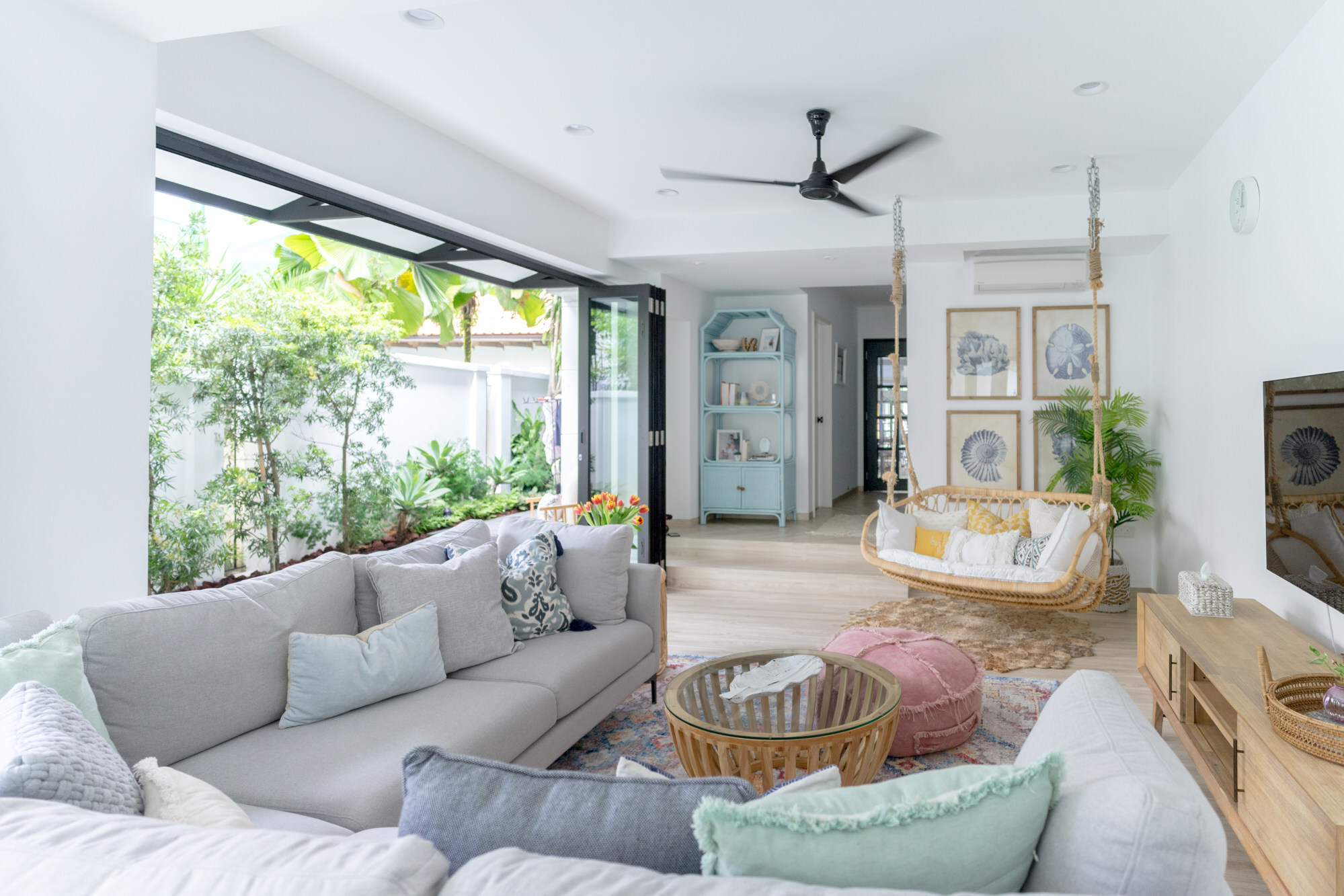

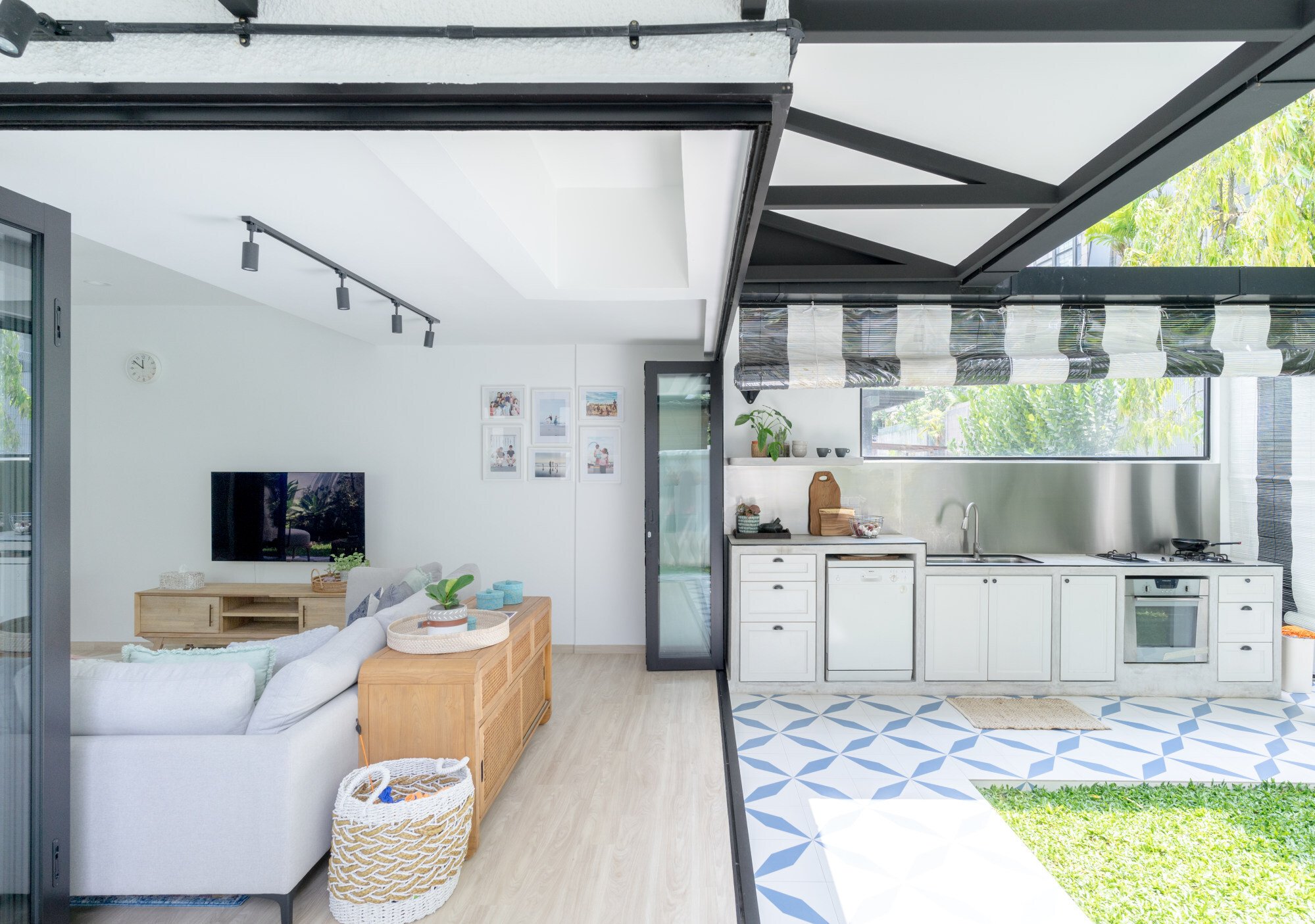
Outdoor kitchen The outdoor kitchen, used daily, reuses appliances that were in the home before its renovation. A concrete bench and stainless-steel backsplash ensure the space is weatherproof. The black-and-white blinds, which also keep the rain out, were from Aik Brothers Trading (306 Joo Chiat Road, Singapore, tel: +65 6345 2554).
At the back of the living room the rattan console was bought at Singapore’s International Furniture Fair and the basket was from the TMP Home range at The Missing Piece.
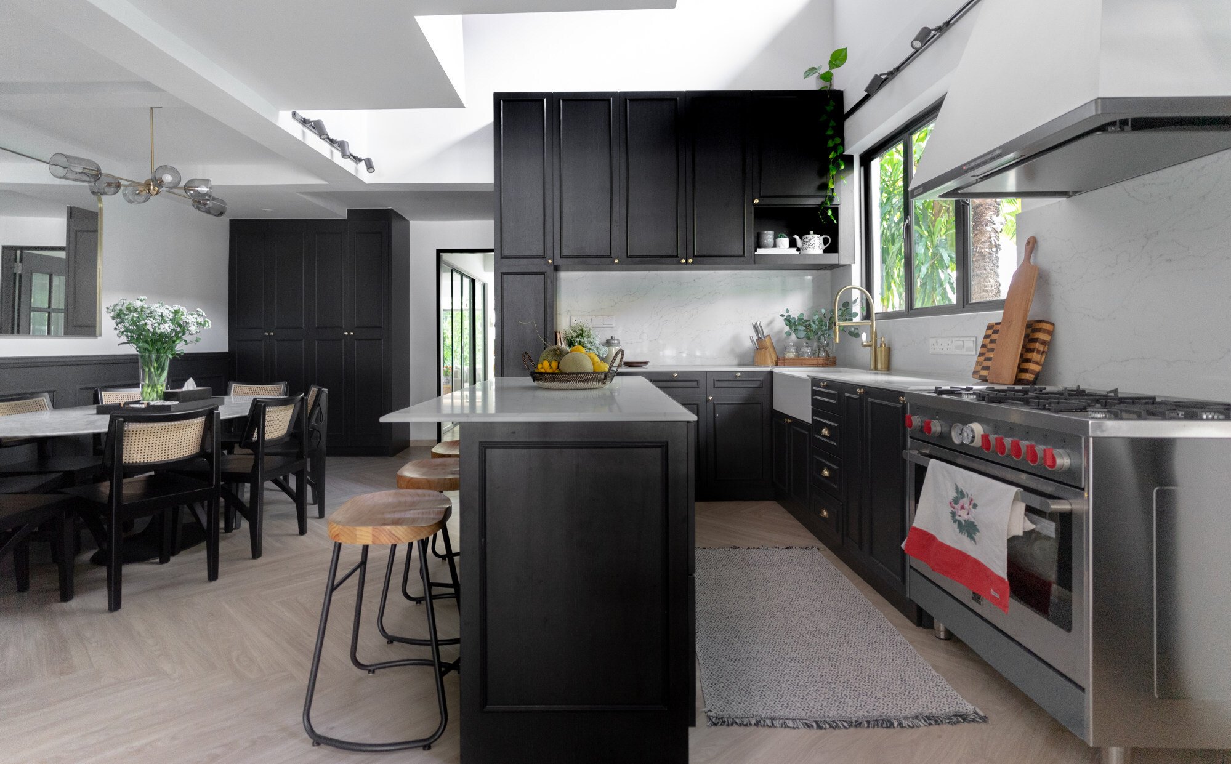
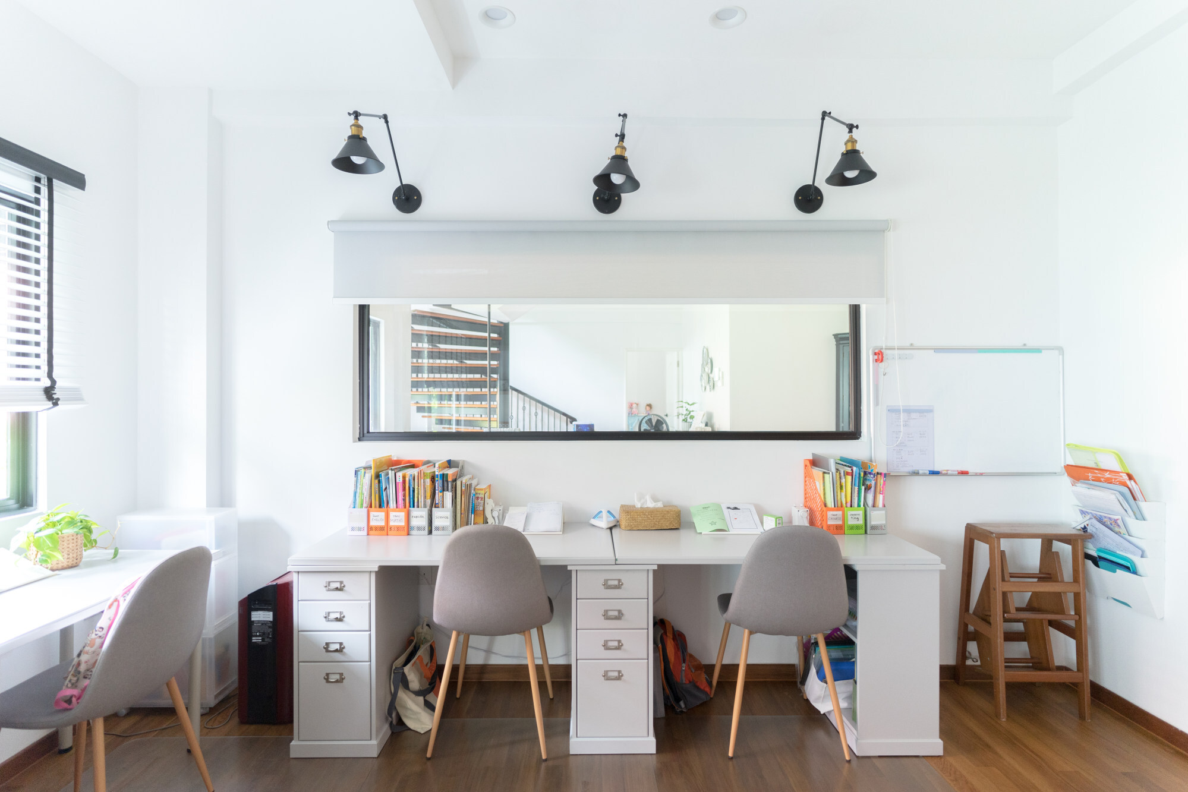
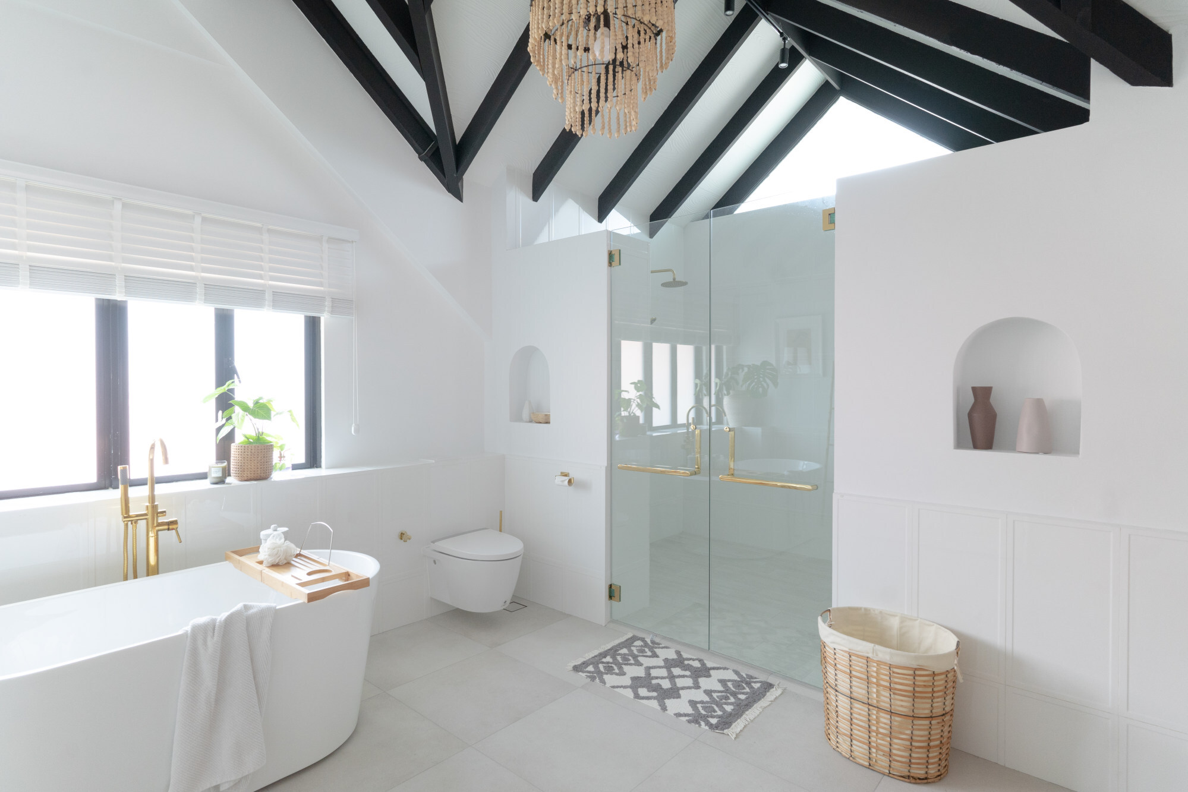
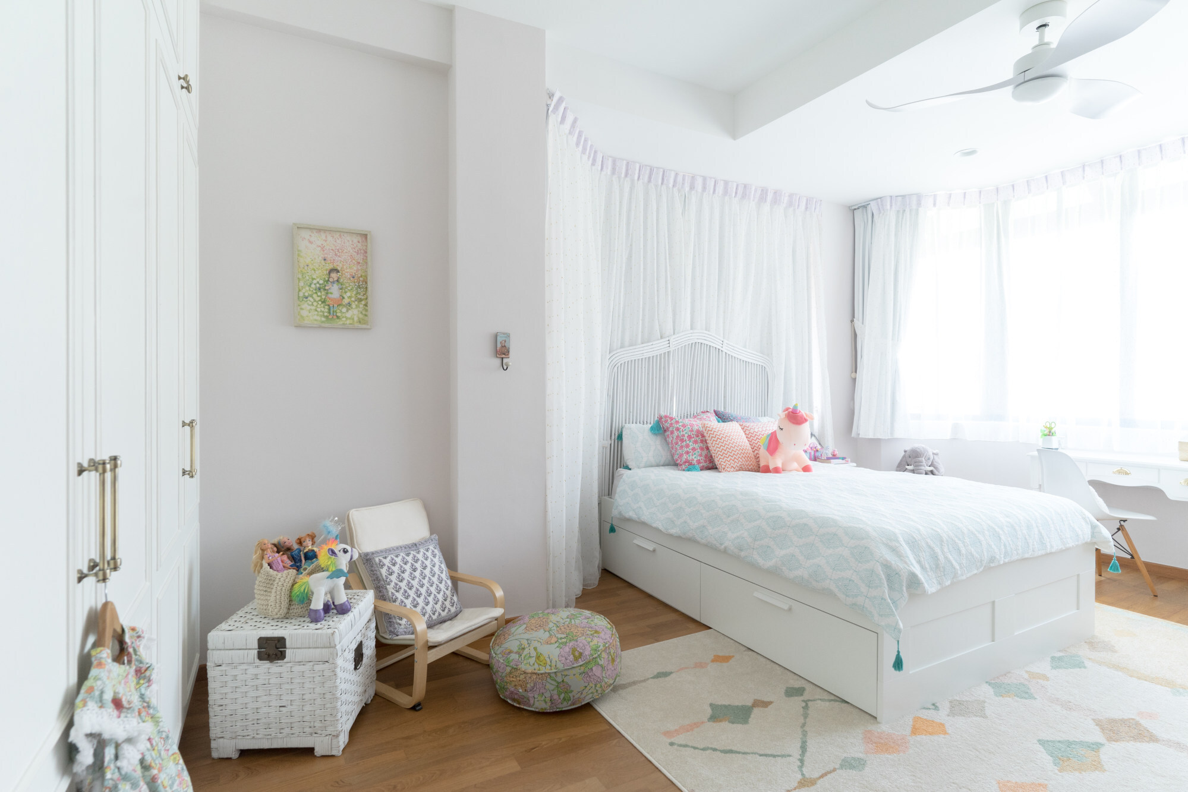
Daughter’s room In daughter Alana’s room, Clover Space updated the wardrobes, swapping the existing dark timber cupboard doors with white alternatives with moulding detail and brass handles, making the room the brightest in the house. The bed and chair were from Ikea.
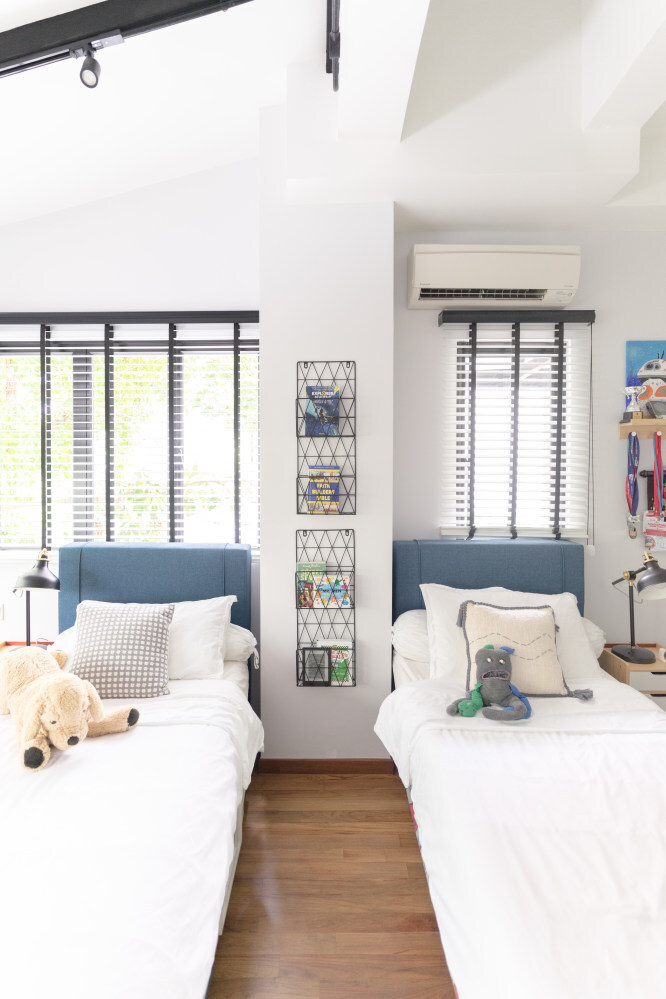
Sons’ room Jamie and Cameron’s trundle beds were from Forty Two. The side tables and bookshelves were purchased from an online store whose details have been forgotten.

Walk-in wardrobe Fock’s walk-in wardrobe, built between the main bathroom and bedroom, features a dusty pink botanical watercolour wallpaper, playing to her love of patterns and prints. The mirror is an old, thrifted piece, recently refurbished by whitewashing the original gold finish. The rug was from iRugs.
Tried + tested

Trash to treasure Long before upcycling was trendy, Ee-ling Fock loved to shop in thrift stores for unique and interesting homeware pieces. Her trove trawling paid off for the downstairs shower room. Fock found a vintage rattan cabinet that her contractor waterproofed then altered to fit the sink and plumbing, giving the newly built room a certain colonial character.
The cabinet was bought from Junkie’s Corner, an Aladdin’s cave of Asian collectibles in a dusty old warehouse on an overgrown track on Turf Club Road, Singapore (tel: 65 9791 2607). The toile tiles and black wainscoting tiles were sourced from Soon Bee Huat.










