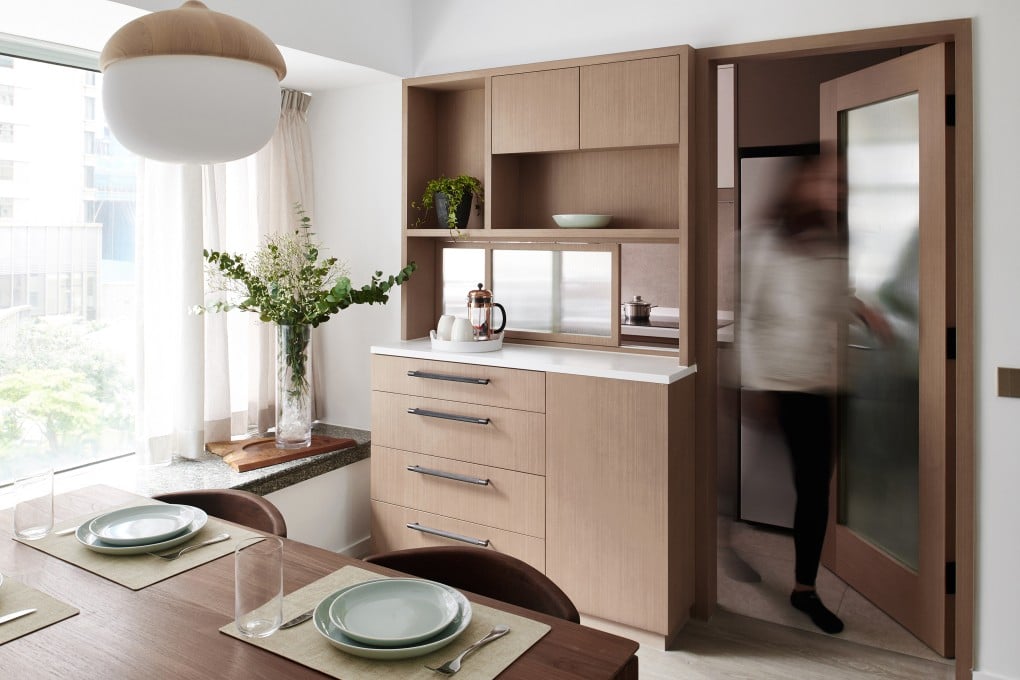Elderly couple’s Hong Kong retirement home an accessible, wheelchair-friendly apartment for them to ‘comfortably grow a little older’ in
- A couple in their early 80s wanted their 800 sq ft Mid-Levels flat to be a space where they could live out their lives independently and safely
- They hired interior designer Mary Wong, who made everything reachable for wheelchair users – but with ‘lots of soft touches to make it feel like home’

“We’re not youngsters,” laughs 82-year-old Briton John Armstrong, a financial services retiree who has lived in Hong Kong with his wife, Jean, 80, for nearly 50 years. “And this is exactly what we wanted: a place where we can comfortably grow a little older and have help in the flat when we need it.”
In 2021, following 26 years of living in hotel suites courtesy of Armstrong’s former employer, and with Jean’s health and mobility ailing, the couple bought the 800 sq ft (74 sq m) Mid-Levels flat from their son, who had bought it off-plan 20 years previously.
They also poached his interior designer, Mary Wong Ho-yan, founder and design director of Haven Design, to transform the space into a chic but accessible home where the couple could live out their lives independently and safely.
Rather than making do with the existing floor plan, Wong wanted to create a space that suited the couple’s present and future needs and began by taking the flat back to its bare bones; gutting the interiors, tearing down walls and rewiring, as well as updating the plumbing, air conditioning and flooring.
“The [main] door and entrance were very narrow before so we made the kitchen a little smaller so that we could push the wall back and widen the entrance,” says Wong, who added a bespoke shoe cabinet and seating area to the now wheelchair-friendly hallway.
“We also demolished a number of walls for an overall more spacious feel and moved the master bedroom door to accommodate a wide sliding door.”