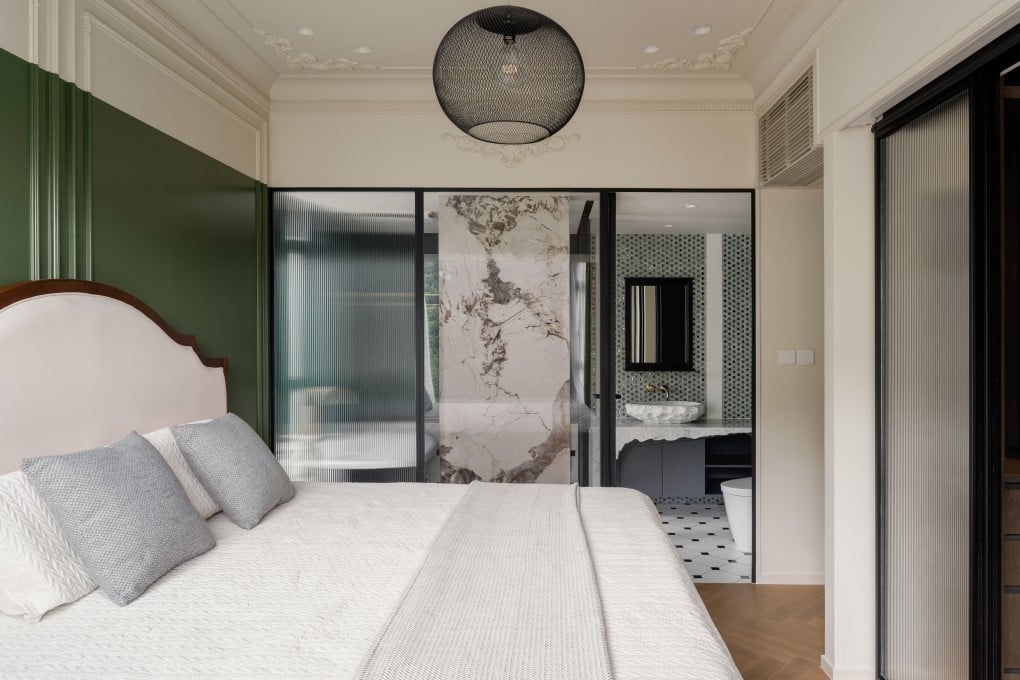A classic-contemporary apartment in Hong Kong is a ‘dream home’ perfect for Instagram, dressed in natural colours and a touch of Hermès orange
- A couple’s three-bedroom, 1,542 sq ft home in Tai Wai, with its green views across Lion Rock Park, was devoid of design kudos.They turned to Instagram for help
- They found Clarence Lam of INHK Interior Design, who mixed classic and contemporary design – and added a splash of Hermès orange to a guest bathroom

For the younger generation, Instagram is not just a place to boast post, it is a source of inspiration for everything from fashion and food to art and interior design.
It was through the photo-sharing app that a newly married couple who had just bought their first home found Clarence Lam Chun-ho, co-founder of INHK Interior Design.
In Tai Wai in the New Territories, with spacious green views across Lion Rock Park, the newlyweds’ three-bedroom, 1,542 sq ft (143 square metre) apartment was only 12 years old but devoid of any design kudos, with plain white rooms, colourless bathrooms, exposed pipes and unsightly air-conditioning units.
Scrolling Instagram, the couple were drawn to Lam’s penchant for mixing classic and contemporary design to glamorous effect, and sent the designer a DM.
“Aesthetically, they wanted a natural palette that reflected their surroundings – so lots of creamy beiges, latte browns, olive greens and real wood – while on a practical level they wanted a larger living room with a more sociable kitchen and lots of storage space,” says Lam.
Started in June 2021, the renovation took eight months, longer than one might expect for a relatively new building but, as Lam explains, “An interior designer must solve the basic functional problems first before even thinking about the aesthetics.”
