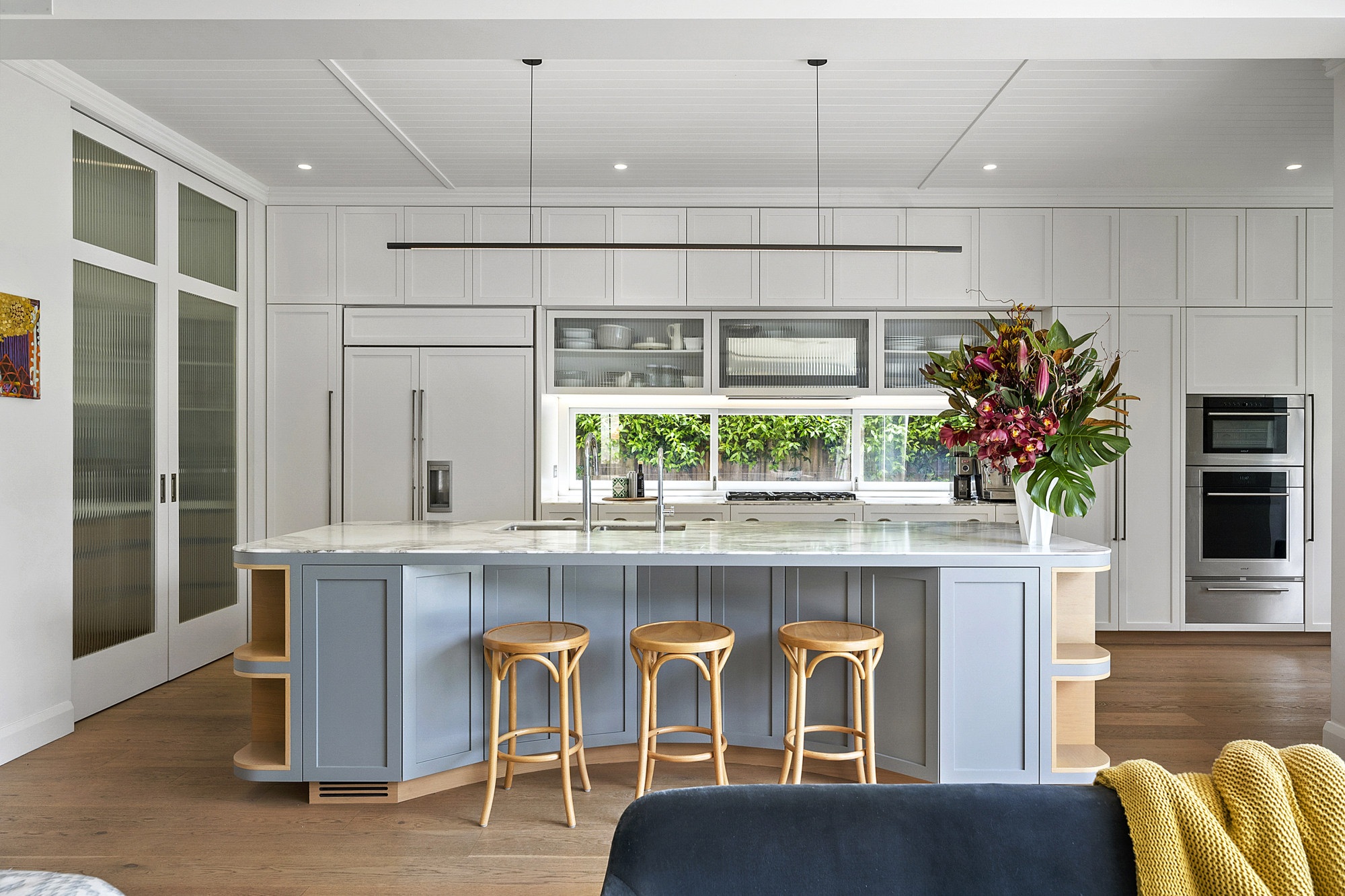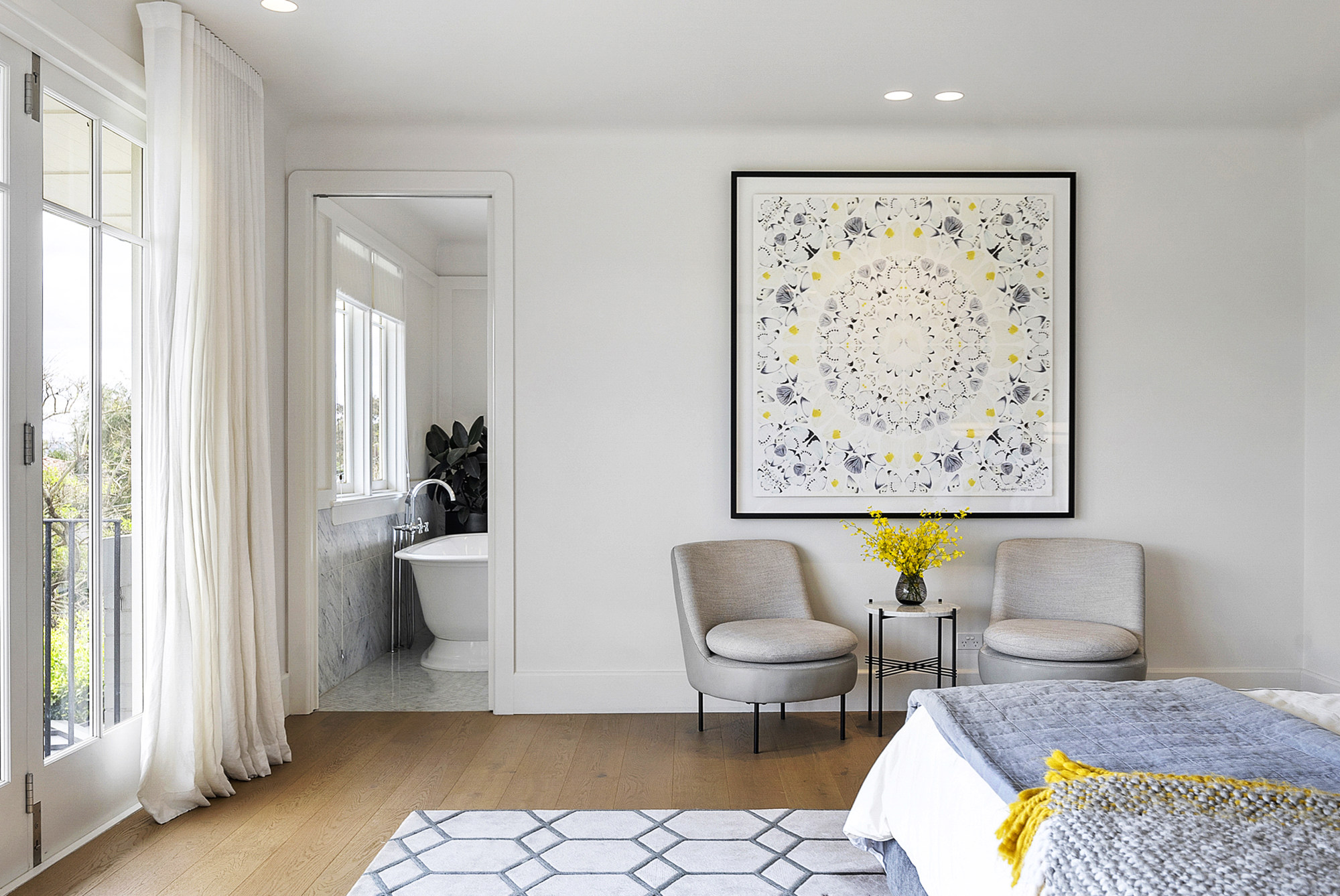
From a bungalow to a huge four-level house with a show-stopping staircase, designed for Sydney’s indoor-outdoor lifestyle
- A former Hongkonger relocated her large family to Sydney, Australia, and transformed a bungalow into a 6,000 sq ft, four-level, art-filled home
- Architect Luigi Rosselli married old and new harmoniously, using the staircase to add a twist of high drama to a house that serves in many different ways
It is not hard to see why a spectral sculpture stopped Philippa Haydon dead in her tracks when it beckoned, from the window of a studio gallery, several years ago.
Not only are its diaphanous billows and drapes captivating, the illuminated acrylic work also seems to respond sympathetically to the show-stopping sinuous staircase that ripples through the four levels of her 6,000-square-foot (560-square-metre), art-filled, seven-bedroom Sydney house.
“I was driving past and was immediately taken by its sculptural form and curves,” says Haydon. “I literally bought it on the spot.”
Its name added a playful punch. The part-light, part-art piece is dubbed Gweilo, that tongue-in-cheek Cantonese epithet meaning foreigner (or, literally, “ghost man”). It “sealed the deal”, says Haydon, a New Zealander who lived in Hong Kong with her family from 2007 for almost a decade.

As local homemakers may still remember, for four years, through her Bowerbird Home store in Horizon Plaza, Haydon sold European-style, Asian-accented furniture, some of which she had designed for her own rental homes, on Magazine Gap Road, and later in Parkview, South Bay and Tai Tam.
Several of those pieces followed the family of seven to Sydney when they relocated in 2016. Soon after, Haydon and her husband, who works in finance, enlisted Luigi Rosselli to redesign and extend the small 1920s corner bungalow in Bellevue Hill that they had bought a few years earlier.
As he is wont to do, the Sydney-based Italian architect married old and new harmoniously, using the staircase to add a twist of high drama to a house that serves many in many different ways. For the most part Haydon, who had long admired the “classic timelessness” of Rosselli’s style, left the renovation in his hands.
“When you have someone like that and you’re paying them to do a job, let them do the job,” she says, adding, however, that while he designed the layout, she was responsible for the kitchen, bathrooms, cabinetry and lighting.
A one-of-a-kind Hong Kong home, and a dad’s labour of love for his daughter
One small point of difference was the living-room arrangement in the welcoming open-plan space designed for Sydney’s indoor-outdoor lifestyle. There, a breezy Hamptons-esque kitchen, complete with marble counters and pale Shaker-style cabinetry, shares the floor with Bowerbird sofas and a rug smack in the middle of the room facing the garden, pool and cabana.
A few of her blue-and-white ceramics, once an obsession that filled her homes in Hong Kong, can also be found dotted around the house.
A 2.8-metre-long (9.2ft) Thonet dining table, which their architect had suggested take centre stage, occupies the far side of the room. Two framed Damien Hirst for Alexander McQueen skull scarves, which moved with the family to Sydney, now contribute gothic whimsy to casual repasts for family and friends.
“There are eight to 10 people at dinner every night,” says Haydon, who, anticipating clamour accompanying the television screen coming down in the living area, escapes to the quiet office by the main entrance to take my call, a follow-up to a site visit many moons earlier.

Now 14 to 19 years of age, the children all have their own rooms, which include two attic-like spaces on the top floor, complete with oculus dormer windows. The level below accommodates the other children and their parents, whose room offers distant views of the Sydney Harbour Bridge.
“One of the things I love about the house is there is no space we don’t use, which is pretty amazing,” Haydon says. She is referring also to the other meal areas on the living-room floor – at the kitchen island; around the charming bow-window breakfast nook to its side; in the formal dining room; and outdoors.
“It is a very noisy, dynamic house, and when you want to retreat, you retreat to your room,” says Haydon. “Or you retreat to the front of the house. Or the side. Or you go out to the cabana.”
The latter is the converted garage, across the garden from the house. At the top of its spiral staircase is a gym. Below, on the back wall, is a concealed television (see Tried + tested).
Silk wallpaper, Taobao stools: Hong Kong flat’s mix of luxury and everyday
During the various Covid-19 lockdowns, the many generous rooms came into their own, including the formal living room, with original fireplace and a cosy banquette. To its side hangs a painting, by Chinese artist Ye Hongxing, depicting two phoenixes – Chinese mythological animals that made Haydon think of her children.
“I just happened to walk past it on [Hong Kong’s] Hollywood Road,” Haydon says, pausing before explaining: “When we were in Hong Kong I had twins.”
Knowing the powerful artwork would animate the interior of their Tai Tam flat, which she was preparing to have photographed, she rang the gallery to ask if she could borrow the piece for the shoot.
“As it went on the wall, my husband said, ‘It can’t leave,’” she says. “There’s a lot of sentimental value there.”
Formal living area

Accompanying the family from Hong Kong to Sydney was the phoenix painting by Ye Hongxing (instagram.com/yehongxing). On the other side of the fireplace are two black-and-white artworks by Angus Martin (angusmartinart.com). In front of the mirror, the small red work, by Margot Warre (margotdesign.com.au), was a wedding present. The Tallira sofa came from The Rug Collection (therugcollection.com.au), as did the Julius marble coffee and side tables, and handknotted rug. The two Kelly armchairs and pouffe were from Jardan (jardan.com.au). The suspension light was from Le Deun Luminaires (ledeun.com).
Casual living area

From Haydon’s Hong Kong furniture shop Bowerbird Home, now closed, are the off-white and taupe sofas, plus the rug. The two-seater dark grey Kelly sofa was from Jardan. The marble-topped coffee table came from Nick Scali (nickscali.com.au) and the glass-topped Tom Dixon side table was from Lane Crawford (lanecrawford.com.hk). The framed butterfly scarves, by Damien Hirst for his Kaleidoscope series, came from the Tate Modern (tate.org.uk). The Hayman outdoor table and Hamilton dining chairs are all from Harbour (harbouroutdoor.com.au).
Lounge

To the left of the bifold doors are two Grecian Heads, by George Raftopoulos, from Harvey Galleries (harveygalleries.com.au).
Breakfast nook

To the side of the kitchen proper is a breakfast nook with a built-in banquette and an Eero Saarinen-designed Tulip table from Knoll (knoll.com). The No.811 Hoffmann chairs came from Thonet (thonet.com.au). The art on the wall is a printed German brocade fabric that Philippa Haydon spotted in a small shop in Florence, Italy. The Dome Pendant lamp was from Allied Maker (alliedmaker.com).
Window

Facing the cabana is one of two oculus dormer windows on the top floor of the house. This one looks out from an attic bathroom.
Exterior

One of two oculus dormer windows is visible from the pool and garden, to the side of which is a fountain surrounded by Buxus hedges. Two children’s’ rooms share the balcony.
Dining area

In front of two framed Damien Hirst for Alexander McQueen scarves is a custom-made Thonet Unit Table, around which are No.811 Hoffman chairs from Thonet and, at the head and end of the table, two Gebruder Thonet Vienna Bodystuhl chairs. Overhead is a Nemo Alya Pendant Light from Cult (cultdesign.com.au).
Kitchen

All the joinery in the house was by Sydney Joinery (sydneyjoinery.com.au), which also built the kitchen. Calacatta marble was used for the countertop and island, which is lit by a Highline light from Rakumba (rakumba.com) and accommodates three Thonet stools. The small artwork on the left was by Vicki Potter from Sheffer Gallery (sheffergallery.com).
Main bedroom

The main bedroom is also decorated with a framed Damien Hirst for Alexander McQueen scarf, in front of which are two chairs from West Elm (westelm.com) and a Gubi TS side table from Cult (cultdesign.com.au). The rug was from Bowerbird. In the en suite, the Elwick standalone bath was from Victoria + Albert (vandabaths.com) and the Icon tap from Astra Walker (astrawalker.com.au).
Tried + tested


When she lived in Hong Kong, Philippa Haydon concealed her television inside a purpose-built console that allowed the screen to move up and down by remote control. In her home in Sydney, for a wall-hung TV in a pool cabana that faces the living room, she opted for a simpler solution.
She hides the black box behind two framed, limited-edition prints by Stephen Ormandy (stephenormandy.com), the creative director of Dinosaur Designs. The artworks are connected at the top to two drawer slides from Bunnings (bunnings.com.au), which are themselves attached to a long piece of wood. Sliding out sideways to reveal the screen when it is needed, the prints come together neatly to cover it.
The Zaza outdoor sofa was from King Furniture (kingfurniture.com.au) and the Breeze coffee table and rug from Harbour Outdoor (shopharbour.com). Luigi Rosselli (luigirosselli.com) specified the spiral Enzie staircase (enzie.com.au).

