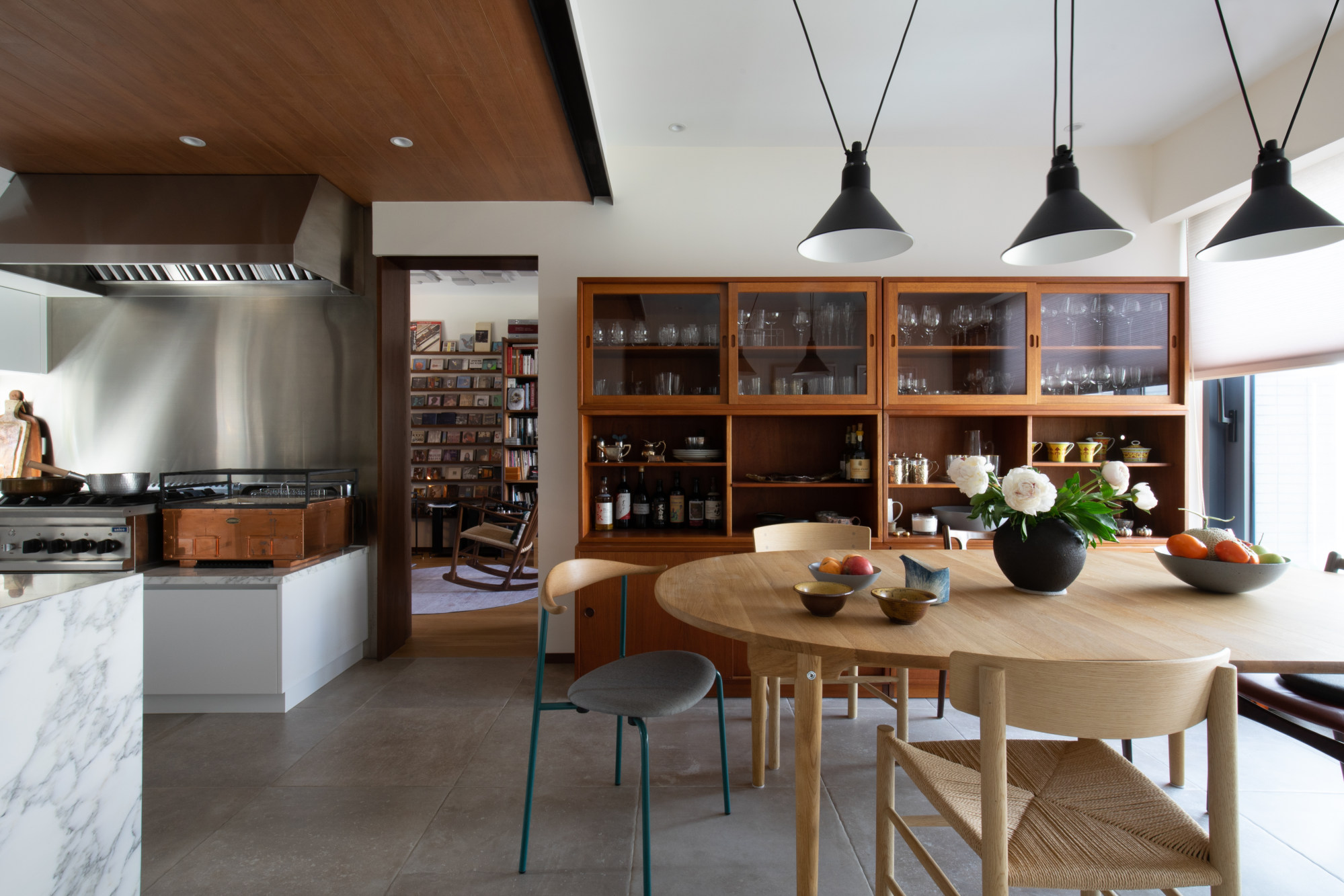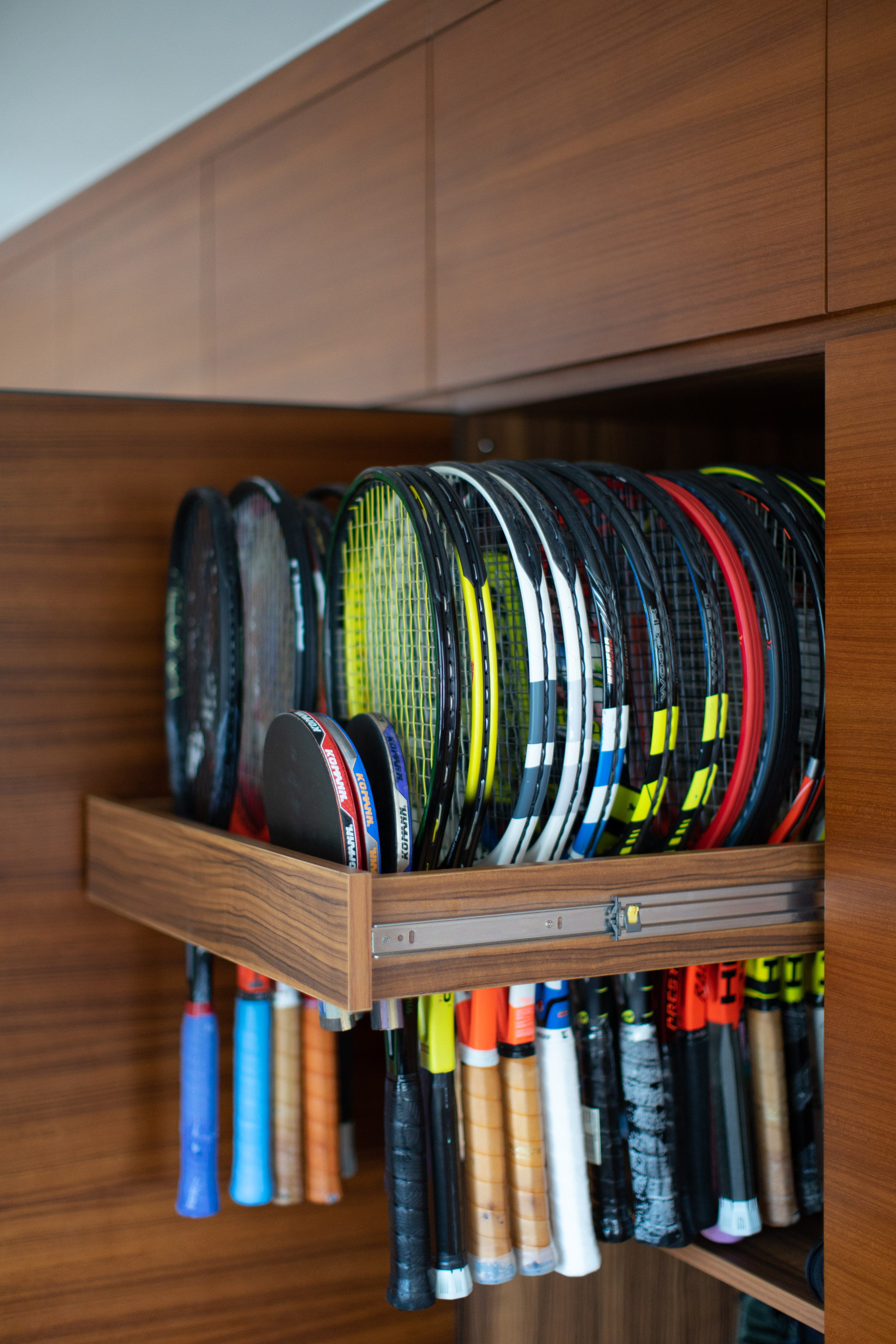
Next-door apartments knocked together into a Hong Kong home with Scandinavian furniture, his-and-hers fridges and a cosy man cave
- A couple turned two flats in Wan Chai, on Hong Kong Island, into a 1,574 sq ft, one-bedroom home and filled it with Scandinavian furniture
- With two refrigerators – one for her and one for him – and an entertainment room (read man cave), the home perfectly serves both their needs
Some couples like his-and-hers basins; others opt for different bathrooms altogether.
When they expanded their Wan Chai home, on Hong Kong Island, last year and installed a new kitchen, gemologist Jada Lam and chef David Lai gave themselves separate refrigerators.
“Mine has just daily stuff, whereas his is sometimes all restaurant stuff,” says Lam, opening their Samsung fridges, positioned side by side next to Gaggenau appliances in their now 1,574 sq ft (146 square metre), one-bedroom home. “He never has to look for stuff in mine and I never look for stuff in his. It’s very civilised.”
Not to mention organised. On Lai’s refrigerator a freezer list indicates duck gizzard and cuttlefish bill, among a score of other ingredients, stashed within. But then there are items outside, too. A restaurateur (and chef at the popular French-Italian establishment Neighborhood in the city’s Central district), Lai takes work home on occasion, making use also of sunny spots outdoors.
‘We couldn’t ignore that view’: Hong Kong penthouse duplex has major revamp
“When we were measuring the site, we found fish drying outside on top of the air con,” says interior designer and Hintegro founder Keith Chan Shing-hin, who, with colleague Stephanie Ip See-tung, was keen to undertake a project that would entail out-of-the-box thinking.
A first for them was the inclusion of a Japanese charcoal grill and Unico kitchen system, specified by Lai. The designers also had to consider the big-picture renovation, which required the overhaul of two flats.
Hong Kong family chooses high-rise living for their second home in London
Covid-19 restrictions in 2020 had afforded their clients time to consider priorities, and Hintegro was enlisted when the couple acquired the mirror-image flat next to what was once Lam’s “bachelorette” flat. Because of a lift lobby separating the units in the middle, a multipurpose passageway connecting the flats was created at one end by converting two small rooms.
“Everything is sort of built for him on this side,” says Lam, referring to the newly acquired unit, rejigged to accommodate not only an open dining area segueing into the U-shaped kitchen but also a large entertainment room worthy of an audiophile.
Vintage speakers, valve amplifiers and other equipment fill the large side room, as well as shelving displaying CDs and books that double as diffusers. These days, a small ice cream fridge can be found between the sofa and television.
“We had a deal: he could do his kitchen and his man cave and the rest of the place was me,” says Lam, managing director of Wai Kee Jewellers in Central. Although once a fan of Chinese and Tibetan furniture, she wanted a different style for their new home.
“Our bond was Scandinavian furniture,” says Chan, recalling how, as Lam puts it, they “geeked out” over pieces such as the dining area’s vintage Danish wall cabinets both had spotted on the Manks website, and the Finn Juhl panel system shelving that sets the scene in the refurbished old flat.
‘Small and dated’ 1,500 sq ft Hong Kong apartment turns spacious, timeless
“For this area, I told Keith I’d be changing my furniture quite a bit,” Lam says. “Sometimes I’ll bring a chair to my office and switch things up.”
True to Scandinavian style, the living room is simply functional, and welcoming but relatively spare – by Hong Kong standards. Warm wooden planks continue up the wall in one half, where a sole reading chair occupies prime real estate in the middle of the floor.
On the conversation side of the room, white walls meet a white timber ceiling above a sofa for two. Natural elements, plants included, enhance the look.
Beyond the soft hues of this room are views of the Bowen Road aqueduct and surrounding greenery. These vistas also grace Lam’s work area, where a compact kitchen once stood. A tea-making corner, complete with sink, now inhabits a corner of this dog-leg zone.
The couple’s private suite was also upgraded. A previous renovation had swapped the positions of the closet and the bathroom; the latest iteration separates the latter into dry and wet areas, enhancing practicality and privacy.
Nothing but pure Zen vibes in this Japanese-inspired home in Hong Kong
In the bedroom itself, Christanne Blamire, of Styling Spaces Asia, who collaborated with Hintegro, helped choose a vivifying green for the bottom half of sharp two-tone walls.
Furniture here and elsewhere consists mostly of loose items also because Lam says built-ins can be “so unalive”. Lai points out that for equivalent workmanship, the cost of built-ins would have been multiple times as high.
The pair find common ground elsewhere. Aware of the give-and-take where space is concerned, they do, however, allow themselves flights of fancy. “I’d like to have three or four more of the Samsungs,” Lam says, opening her arms wide to embrace a wall of imaginary fridges.
“It’s all about juggling and being realistic,” Lai adds.
But in his dreams?
“If the flat were big enough I’d have a walk-in fridge.”

Living room
After the renovation of the original flat, a Finn Juhl shelving panel system from Igloo Homeware (igloohk.com) was installed facing a new timber-clad wall. On the Tavole herringbone floor from Equal (equalhk.com) are pieces provided by Styling Spaces Asia (stylingspacesasia.com) before Jada Lam sourced her reading chair.
They include an armchair and foot stool, a floor lamp, a side table from Burnt Oringe Design (burntoringe.com) and a Miss Amara HK rug (missamara.hk). The bench by the windows moved with Lam from New York when she relocated to Hong Kong in 2004.
The limited edition prints, based on works by Robert Delaunay and Sonia Delaunay, and signed by the latter, were acquired through Sotheby’s (sothebys.com).

Living room 2
The work area off the sitting room features an ash slab tabletop and wall shelves above from Hardwood HK (hardwoodhk.com). Behind the desk is a Kriptonite Krossing wall system from Homeless (homeless.hk).
The Hans Wegner-designed Wishbone chair by the desk, and the Poul Kjærholm-designed PK22 black-leather easy chair are available from Manks (manks.com). The vintage Danish cabinet to the right came from Nordique Modern Living Design (nordique-design.com).
Styling Spaces Asia supplied the rug, wall and floor lamps, and black coffee tables, and the sofa was provided by Teddy Cheng Home Styling (instagram @teddychenghomestyling).
Behind it are two black-and-white prints, peal (I) and (II), by Cerith Wyn Evans, from White Cube (whitecube.com).

Entertainment room (aka man cave)
A Hans Wegner J16 rocking chair, from Manks, sits among CDs and books, housed on shelving designed by Hintegro (hintegro.com) and made by Yat Muk (Instagram @yat_muk). The ceiling acoustic panels came from Innovasia (innovasia.com) and the blinds were by Hunter Douglas (hdblinds.com.hk). The black stands allow small speakers to be repositioned as needed. The elliptical side table was bought years ago.

Passage between flats
Providing internal connection between the flats is a passage fitted with floor-to-ceiling teak-veneer wardrobes with black-steel-frame features, cabinets and a banquette seat, all designed and built by Hintegro. The Hay table lamp and, beside it, the Form & Refine stool are available at Finnish Design Shop (finnishdesignshop.com).
The padded seat was custom made by Belle Curtain (bellecurtain.com.hk).

Guest bathroom
The walnut wood-veneer basin unit and black-steel mirror cabinet in the bathroom off the entertainment room were designed and built by Hintegro.
The Gessi Rilievo tap and ceiling-mounted shower head and hand shower were all from colourliving (colourliving.com). The upper and lower wall Bera & Beren Primavera tiles, by Living Ceramics, came from Anta Tiles (antahk.com).

Kitchen
Koda Kitchen (kodakitchen.com) built the U-shaped kitchen, with marble worktops. The charcoal grill came from Kama Asa Shoten (kama-asa-shoten.com) and the four-burner cooking system, with exhaust hood and back panel, was from Unico (unicokitchen.com). The Gessi Miscelatore Lavello tap in brushed copper was from colourliving.

Bedroom
The Nadi cane bed was designed by Mermelada Estudio and sourced from CB2 (cb2.com). An old Tibetan storage unit and a three-legged chair (for which Lam has found good homes) have since been replaced by more Scandinavian furniture.
The off-white walls were specially plastered by JR_Art HK (instagram.com/jr_art.hk) to produce a softer finish. In the en suite bathroom, on the walls are subway tiles from Hop Hing Lung Material (235 Lockhart Road, Wan Chai, tel: 2511 3013) and on the floor are Primavera tiles by Mutina from Anta Tiles.

Dining area
Among the first items acquired for the newly designed flat were two 1960s Danish maple cabinets from Manks. In front of them is a Hans Wegner-designed Carl Hansen & Son CH337 table, from Establo (establo.hk).
At the head of the table is a blue edition CH88 chair, also by Hans Wegner for Carl Hansen & Son (carlhansen.com). And in the forefront is a J39 oak chair, created in 1947 by Børge Mogensen for Fredericia (fredericia.com/da-DK).
The Les Acrobates De Gras No323 pendants were from DCW éditions (dcw-editions.fr). The Carrière Du Kronos floor tiles came from Anta Tiles.

Tried + tested
A drawer-like tennis and ping-pong racket rack, capable of holding more than 20 racquets, is part of a wardrobe in the passageway. Requested by David Lai, it was designed by Keith Chan Shing-hin, of Hintegro (hintegro.com), who took inspiration from the pull-out knife and chopping-board compartments often integrated into kitchen cabinets.

