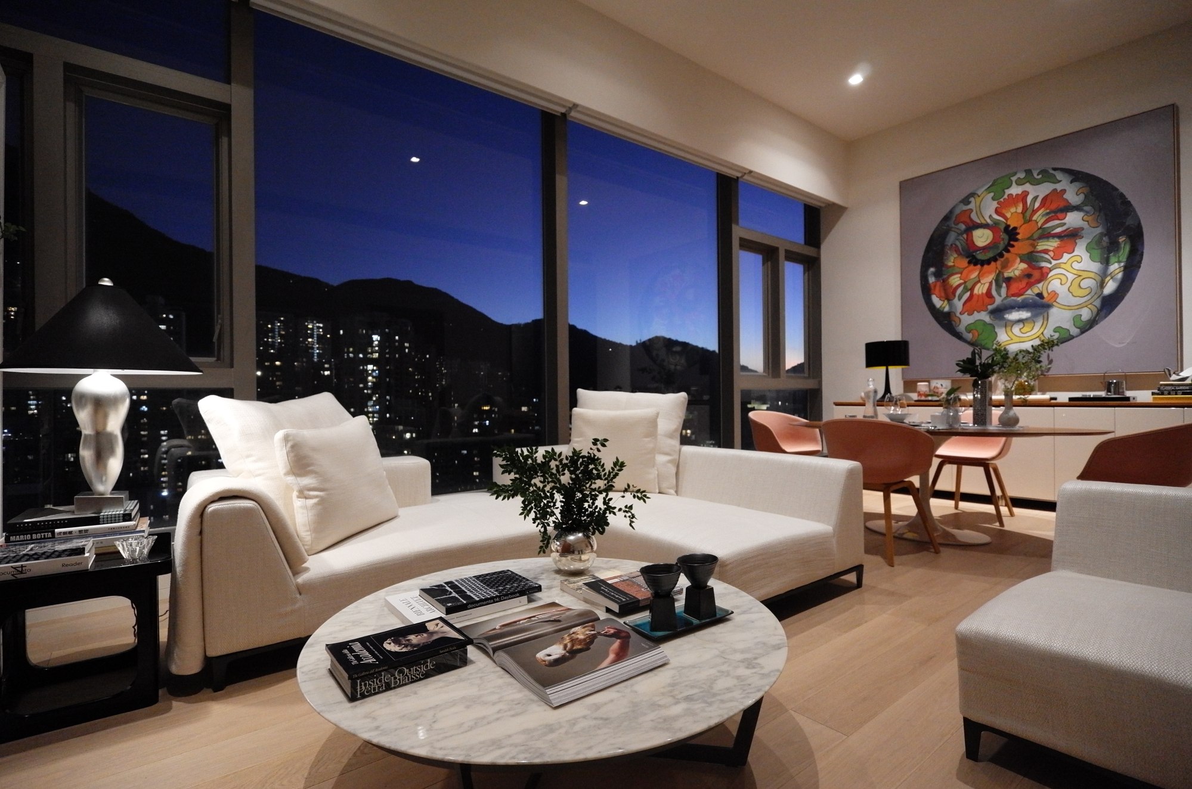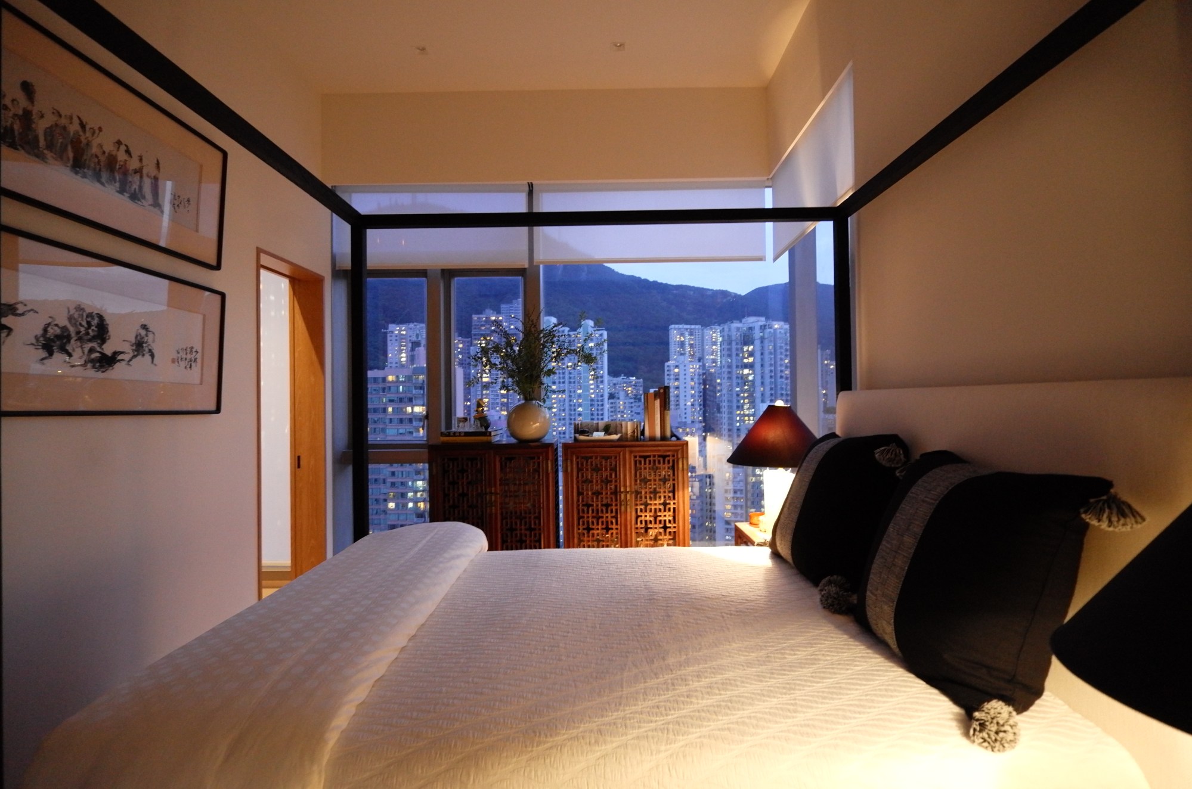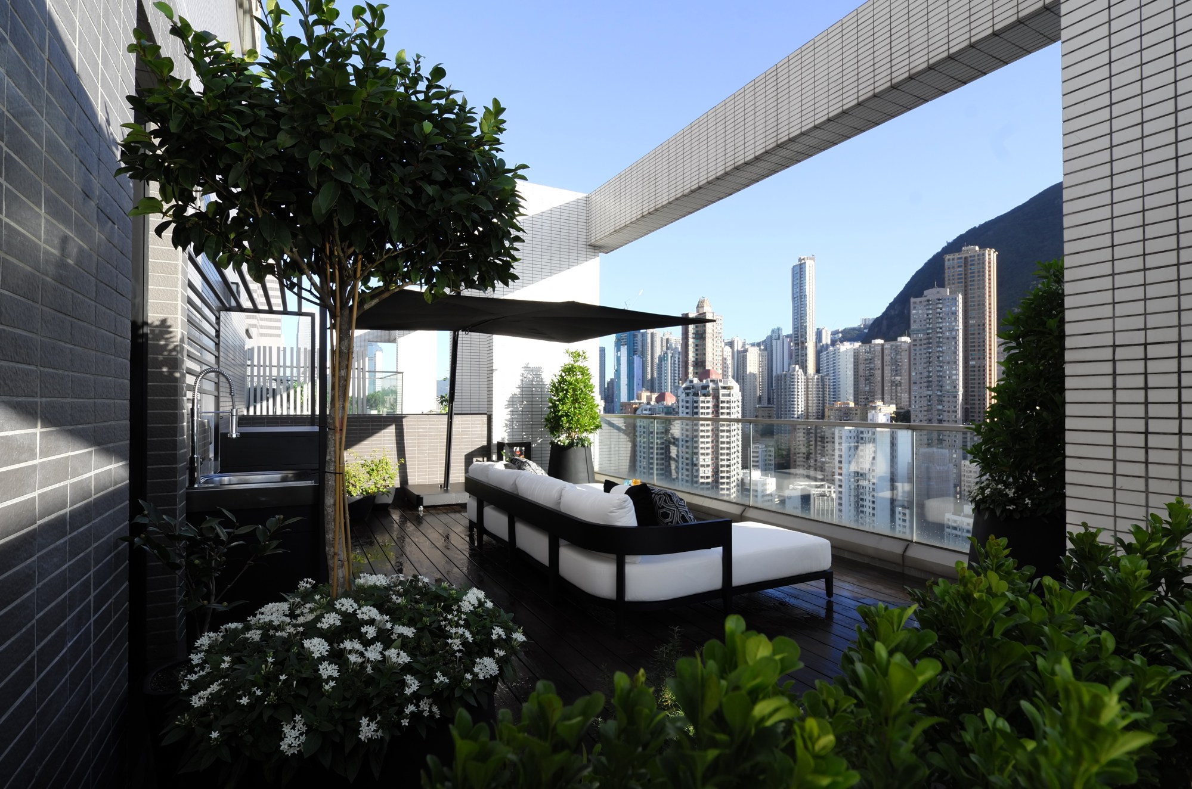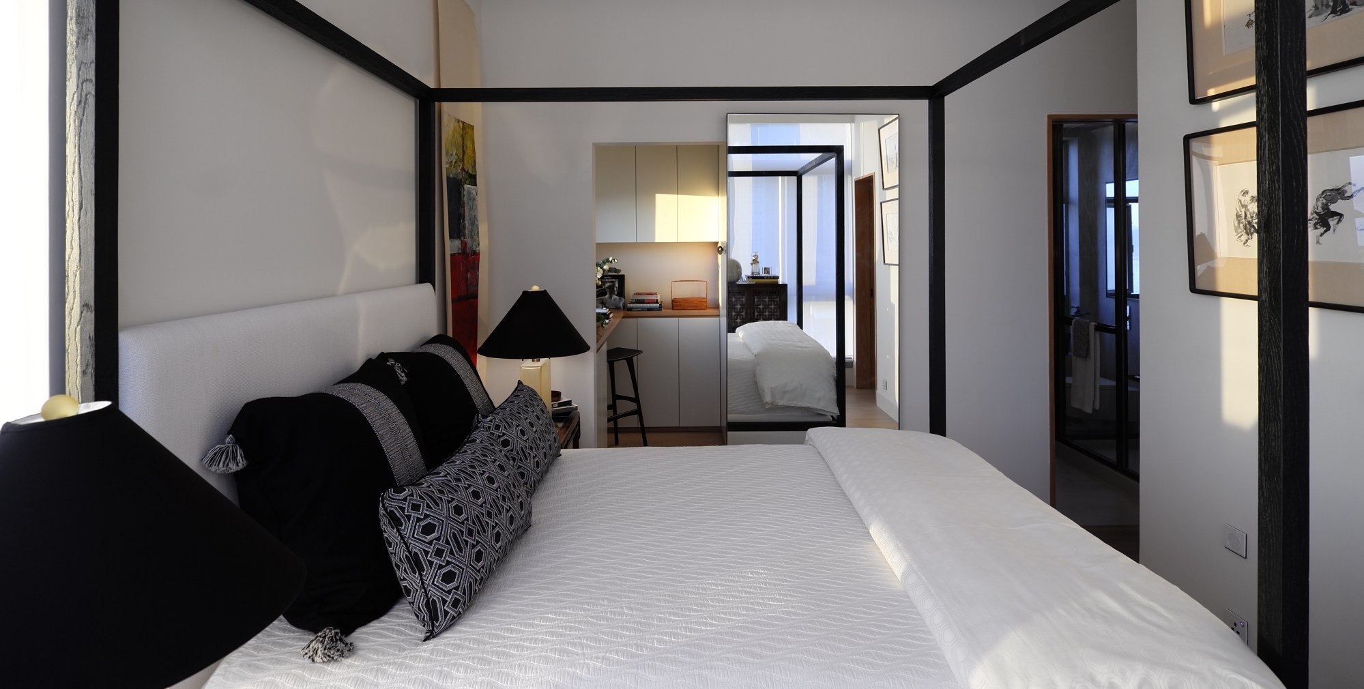
Seeing the light: gloomy penthouse apartment in Hong Kong gets an upgrade with luxe Italian interiors, and rooftop is reconfigured for outdoor drinking and dining
- A couple’s 1,300 sq ft, 4-bedroom penthouse apartment in Sai Ying Pun felt ho-hum and dark. Opening it up and sacrificing 2 bedrooms transformed their home
- Interior designer Susan Chiow and her landlord scoured Italy virtually for luxury fittings and materials, and made the most of a 1,000 sq ft rooftop garden
It started with a leaking tap.
As any tenant would, Susan Chiow contacted her landlord. What might have been a simple fix turned out to be a bigger problem, and since Chiow and her architect husband, Silas Chiow, would have to move out anyway during the repairs, the newly minted interior designer, having lived there for seven years, mentioned that more could be made of the top-floor, 1,300 sq ft Sai Ying Pun apartment.
“It was a penthouse, but just didn’t feel ‘penthouse-y’,” says Susan Chiow, who recently set up her own studio, Poem Intuitive Interiors.
The Italian owner, intending to live there when he eventually returns to Hong Kong, was on board. Thus began a “simple renovation” to turn the four-bedroom flat into a two-bedroom home. However, one thing led to another and there were more surprises than envisaged.
They offer all kinds of space-saving ideas
One particular pain point in the property, built in 2009, was the main bedroom. “It was ho-hum,” says Chiow.
Lacking in privacy because of the doorway arrangement, it had a small, poorly fitted wardrobe, and an en suite apparently designed for one – even though there was room for two.
After realigning the doorway, Chiow decided to harness a fourth bedroom to create a walk-in wardrobe, and convert the former closet into a home office.
In gutting the old wardrobe, it was discovered that a sea-view window had been covered up that, once revealed, lent itself to the placement of the new desk.
For no apparent reason, the en suite ceiling had been lowered – again partly covering a window, and leaving the room dark. Once that was removed, light permeated.
Replacing the single basin with two high-end Italian vanity units, matching mirrored cabinets, a larger shower and porcelain tiling turned the once utilitarian space into a “proper penthouse suite”.
‘Golden design opportunity’: family sees potential in Hong Kong home’s faults
The project took place during Covid restrictions, when few could travel. Online, the designer and her landlord journeyed vicariously through Italy, from north to south, scouring for fittings and materials that “bear the hallmarks of a lived tradition”.
“The Italians do this very well,” Chiow muses. “Through generations of craftsmanship they develop such an eye for detail that doesn’t just look natural, but feels natural. And they’re technically savvy as well. It’s an unbeatable combination.”
Another underused room, possibly intended as a helper’s room, was transformed into a butler’s pantry. “We wanted to get the washer and dryer out of the kitchen, and this was the perfect place,” Chiow says.
Not only are the new granite benchtops handy for folding the laundry, moving the wine fridge there freed up room in the kitchen. Complete with a sink, this versatile adjunct doubles as a bar and extra catering space when entertaining.
Working with a kitchen specialist – in this case Winland Firmstone – is “a worthwhile investment”, Chiow believes, as along with the certainty of a quality product, “they offer all kinds of space-saving ideas”.
In the collaboratively conceived design, she adds, a previously colliding mixture of cabinets, counters and appliances are brought to order with a monochromatic approach to surfaces, materials and appliance selections that accentuate the beauty of the existing marble floor and wall tiles.
‘I can’t believe it’s the same place’: luxury Hong Kong penthouse makeover
For the living and dining room, Chiow updated the flooring with contemporary light oak, and chose motorised roller blinds for the view-facing expanse of glazing.
“From blackout to barely there, roller blinds can reduce sunlight yet still enable a vista,” she says. “They are minimal, nearly invisible, and tidy.”
In an apartment Chiow had regarded as “full of missed opportunities”, the biggest bonus was the underused roof garden. At 1,000 sq ft, it almost doubled the size of the internal space, but was languishing, unloved.
After upgrading the access with a new staircase, Chiow realised her vision for arguably the best “room” in the house.
Designed as four complementary zones, the rooftop now has a bar area for cocktails, a sun-lounging deck with side-by-side day beds, a dining area with outdoor grill, sofas for after-dinner cocktails and abundant potted plants.
Inside Taylor R’s Hong Kong dream home with balcony and private rooftop
Since the owner had initially pondered whether it might be possible “to enjoy a coffee in the rain” (it is, and they do), Chiow included three retractable umbrellas, two of which are affixed to the wall.
The rooftop’s palette in Venetian black and white, with green accents, is a further reflection of the owner’s strong emotional connection to his homeland.
The 12-month renovation, completed in November 2022, had “many twists and turns”, its designer reflects – but the flat is now a high-end penthouse well equipped to embrace la dolce vita.

Living area
Susan Chiow, founder of Poem Intuitive Interiors (poeminteriors.net), had motorised roller blinds from Nicedrape (nicedrape.com.hk) installed in her living room, and had her contractor, Matrix Interior Design (25/F, CEO Tower, 77 Wing Hong Street, Lai Chi Kok, tel: 9010 1281), install the light oak flooring.
The bespoke dining table and sideboards were designed and made in Shanghai by a company that has since closed. The upholstered dining chairs are by Hay (hay.dk). The vintage black glossy lamp on the sideboard came from Flos (flos.com).
The large artwork, by Ye Hongxing (yehongxingart.com), was acquired in 2006 during the artist’s first exhibition at Shanghai’s M50 Art District.

Home office
The home office created in a former wardrobe of the main bedroom was designed by Chiow and fabricated by Matrix. The solid European oak Osso stool came from TREE (tree.com.hk), the Convessi Grand Swing-Arm sconce from RH (rh.com) and the blackened and polished-brass door pulls from Nest Studio (neststudiocollection.com).

Dining set
Heaven and Earth is the concept behind the tablescape that brings together Richard Ginori’s ethereal Aria and geometric Labirinto collections (ginori1735. com).

Kitchen
A new kitchen by Winland Firmstone (5/F, 208 Johnston Road, Wan Chai, tel: 2386 8158) elevates the original marble by combining it with Italian timber laminate cabinetry of similar shade and Silestone counters. The open metal shelving came from Arredo3 (arredo3.com) and the Gessi tap from colourliving.

Main bedroom
A canopy bed in black oak from RH brings intimacy to a room with unusually high ceilings. The bedding came from Frette in Milan (frette.com).
The ink paintings were acquired in the early 1990s from a small gallery hidden within Shanghai’s YuYuan Garden. The antique cabinets were acquired from a Hong Kong dealer years ago, as were the bedside tables.
Two vintage handblown Venetian lamps by Donghia were also acquired during Chiow’s time at the San Francisco Design Center.

Main en suite

Stairs to the rooftop
Cabinetry beside the new staircase, designed by Chiow and fabricated in white oak veneer by Matrix, combines a shoe cabinet with shelving for books and accessories. The bookcase porcelain stone came from Neolith (neolith.com) and the large-format travertine-look porcelain tiles on the wall by the stairs were from ASA Tiles (asatileshk.com).

Rooftop
The tranquil roof garden designed by Chiow features a selection of plants from Green It Up HK (greenituphk.com), a sectional sofa by RH, umbrellas by Umbrosa from Zzue Creation (zzuecreation.com) and a sink by Alape (alape.com) with tapware by Boffi (boffi.com). The decking, in a composite material, was installed by Matrix.

Tried + tested
What appears to be a large wall mirror in the main bedroom in fact gives access to the home office created within a former wardrobe. This invisible sliding door system was made in Italy by Terno Scorrevoli (ternoscorrevoli.com/it).

