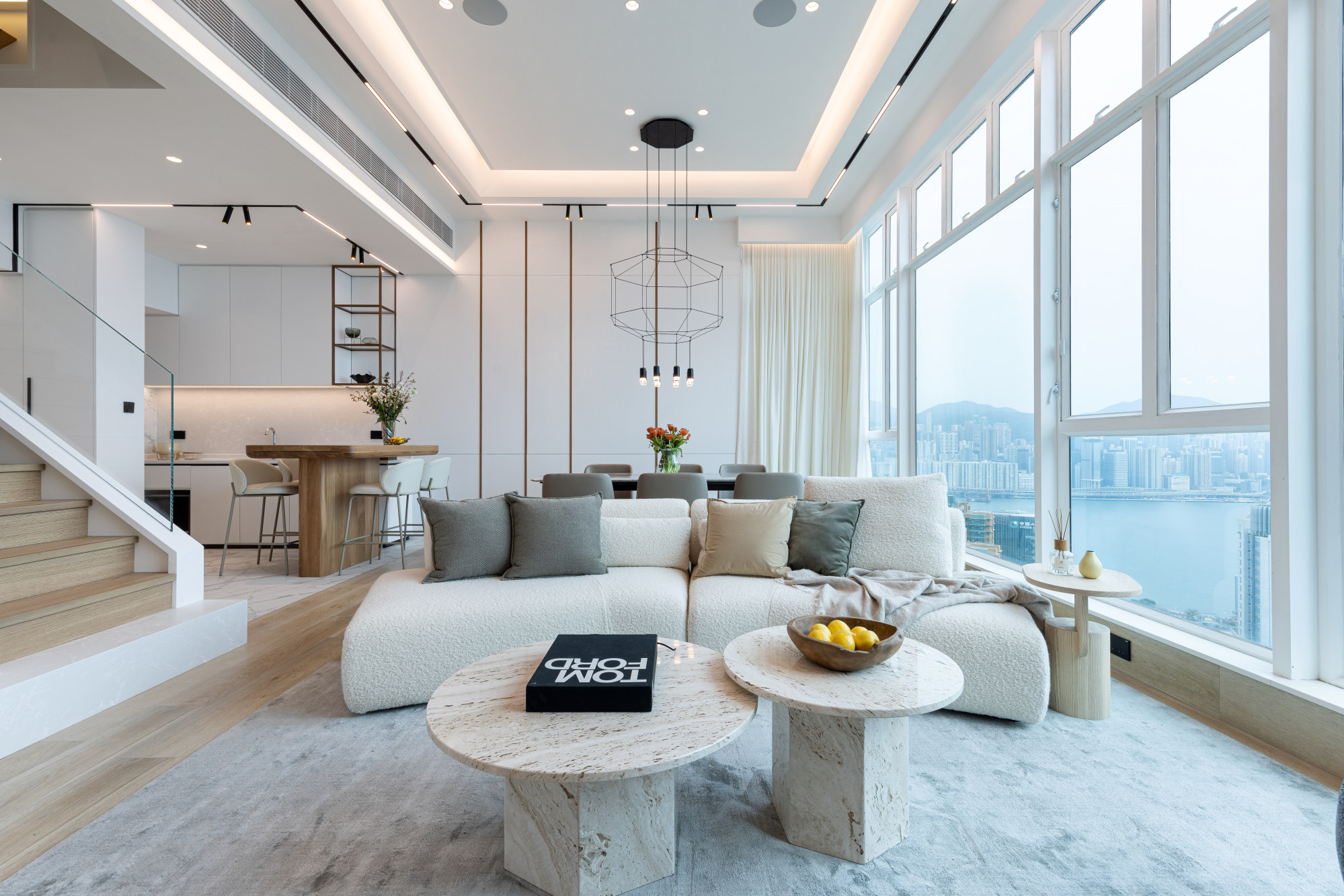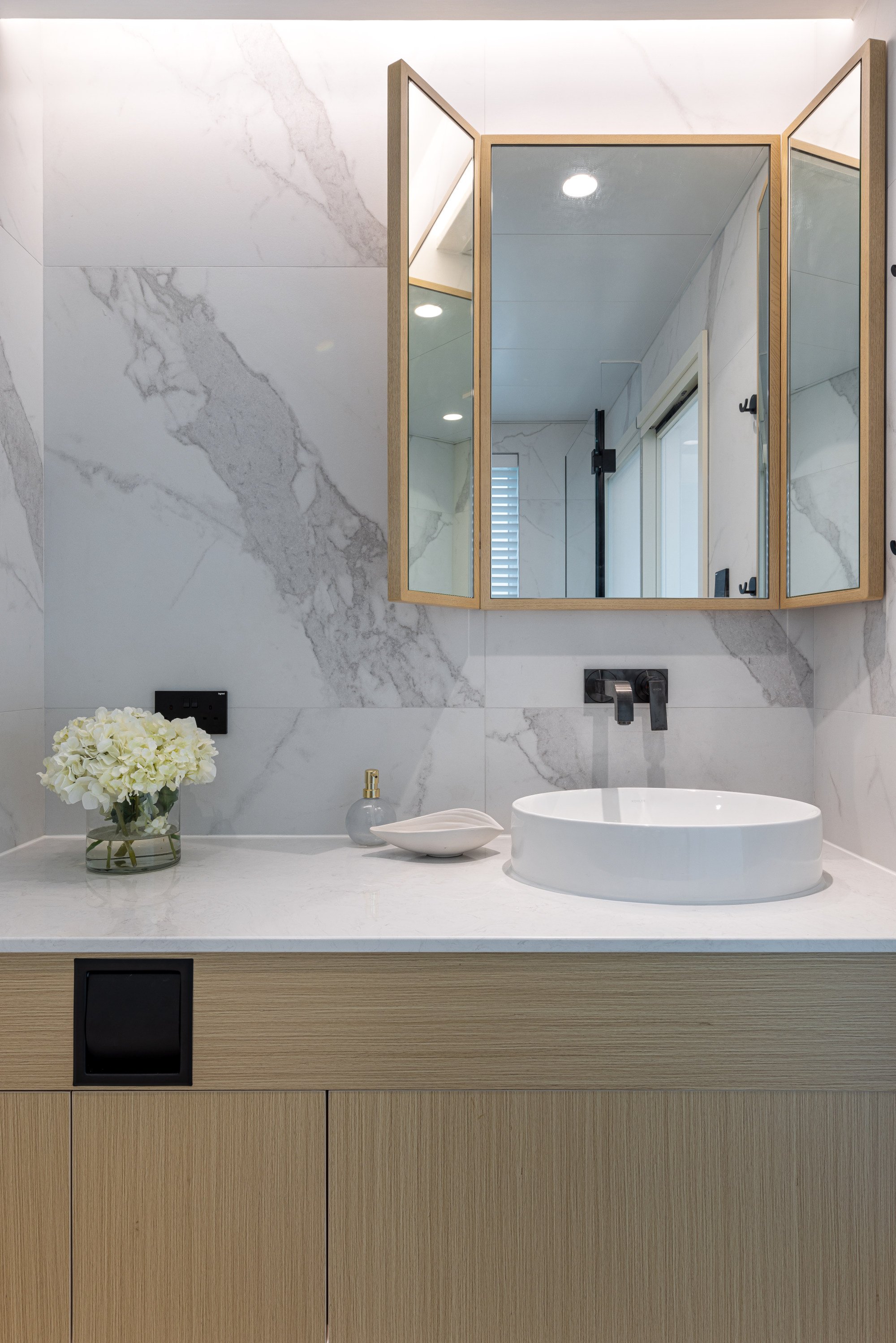
Duplex penthouse makeover brings clean, minimal lines and practicality to former show flat for ‘a new living experience’
- For 15 years the Lin family had barely altered their former show flat bought as is in Hong Kong’s Hung Hom district, but recently felt the need for change
- An interior designer modernised the look of the apartment, making it less showy and cavernous and better suited to the changing needs of two generations
High above Hung Hom in Hong Kong, the penthouse show flat the developer was selling back in 2008 was extravagantly furnished in elaborate European style.
The 1,787 sq ft (166 square metre) duplex’s decor was not to the buyers’ tastes, but the family of three loved the apartment’s bird’s-eye view of Victoria Harbour, space and convenient location.
After buying the apartment complete with all its contents, the family would live there for 15 years, making few changes until recently.
Proximity to the terminus for cross-border trains to China was a plus for business owner Lin Kuo-long, who frequently travels there.
The TV was hung on one wall, with the sofa at the other end – too far away. And there was a lack of electrical sockets.
With four bedrooms (and three bathrooms), there was a spare office for his wife, Eunice Leung, also a business owner, a room for their daughter, Phoebe Lin, then a student, and a guest room.
But with Phoebe now an adult, change was in order.
This Hong Kong apartment looks like a North American cabin in the woods
Because the property had been a show flat, the expansive living room was styled with a grand piano, the space further emphasised by a double-height ceiling.
However, the long, rectangular room was too cavernous to be cosy – especially once the piano was gone (the family donated it to a church after they had bought the apartment).
“The TV was hung on one wall, with the sofa at the other end – too far away,” Phoebe recalls. “And there was a lack of electrical sockets.”
Mid-century touches, homelike vibes: this is an office you won’t want to leave
Maggy Cheung Ming-yuet, art director of Grande Interior Design, was tasked with a reorganisation of the space, which was completed in March.
The new configuration has sofas grouped more appropriately at one end, and at the other, a dining area defined by a simple but strong statement chandelier.
A bar-height island, serving both as a casual bench for family meals and a bar when guests visit, stands where the dining table once stood.
Contemporary, timeless but cosy: a Hong Kong home of 30 years remodelled
In contrast to the vastness of the living area, the kitchen was disproportionately small. The original floor plan left little scope for enlargement, so Cheung suggested adding a secondary kitchen in the former dining space.
To contain cooking odours, all appliances are confined to the original kitchen – newly refitted, with extras such as a microwave, steamer and coffee machine – while the open kitchen doubles as a wet area for the bar.
Another legacy of the show flat decoration was a glass staircase. This, too, was removed in the renovation.
Phoebe says her pet poodle, Dolly, was terrified to set foot on the transparent steps, which might also have posed a risk to her parents in their later years. The new timber staircase designed by Grande Interior is “simpler, with warm vibes”, she says, and its design allows room for storage.
The former guest room on the lower level was repurposed as a private space for Phoebe and her friends, with the design team building an area for sleepovers (see Tried + tested below).
How 3 Hong Kong flats on 2 levels became 1 with over 5,000 sq ft of space
On the upper level, a bedroom was divided – one half expanding Phoebe’s dressing room, the other providing a small home office for Leung. To fulfil the mother’s own desire for a bigger dressing area in her en suite bathroom, a large bathtub was replaced with a smaller Japanese-style tub to make space for a walk-in wardrobe with a dressing table and a steam closet.
The family did not have set ideas for the renovation, apart from wanting “a new living experience with a different look and feel”. Swapping out the bling for a subtle, low-saturated colour palette with wood featuring in the furniture gave them the neat, clean lines of a modern minimal home.
For a family fond of entertaining, the separate social spaces meet the needs of two generations, while the new decor is, they say, “beyond our expectations”.

Living room (lower floor)
The Duo sofa, by Sancal, two Gubi travertine coffee tables and the Ferm Living wooden side table all came from Establo (establo.hk). The rug was custom made in mainland China through Taobao (taobao.com), and the track lighting came from Master Resource (masterresource.com.hk).
The Wireflow chandelier, designed by Arik Levy, was bought from Vibia (vibia.com). The timber staircase was made by Grande Interior Design’s in-house contractor (grandeinterior.com).

Eunice Leung’s study (upper floor)
Carved out of a former bedroom, Eunice Leung’s study has a panoramic view. Her desk was made by Grande Interior Design’s contractor; the chair is from Osim’s Gaming series (osim.com.hk); and the overhead lamp came from Zodiac Lighting (zodiaclighting.com).

Kitchen for cooking (lower floor)
The cabinetry with Corian worktop was designed by Grande Interior Design. The marble wall tiles came from Muse (Shop 7, Capital Building, 187 Lockhart Road, Wan Chai, tel: 2519 6108).

Dining room and bar (lower floor)
A sculpted timber bar custom made by the contractor, with Princeton bar stools from BoConcept (boconcept.com), provides a handy drinks or casual meals area between the dining room and kitchen.
The wooden flooring in the dining room and marble tiles in the bar area and kitchen were supplied by Muse. Grande Interior Design’s contractor made the brass-framed overhead display cabinet.

Main bedroom (upper floor)
The owners kept their old bed, adding a new headboard designed by Grande Interior Design using Wemyss traditionally woven fabric from Scotland (wemyssfabrics.com). The custom bedside table was made by the contractor, and the Parallels wall lamp came from Rakumba (rakumba.com.au).

Phoebe’s en suite (upper floor)
In Phoebe’s en suite, Grande Interior Design’s contractor made the three-panel mirror and vanity unit. The basin came from Kohler (kohler.com) and the marble tiles from Muse.

Tried + tested
The 3.76-metre-high ceiling on the lower floor allowed for a mezzanine above Phoebe’s entertaining space, inspiring designer Maggy Cheung to create a loft bed. Accessed by the new staircase, it makes a cosy nest for an afternoon nap or to accommodate overnight guests. The beanbag, floor lamp and rug were all custom made in the mainland through Taobao.

