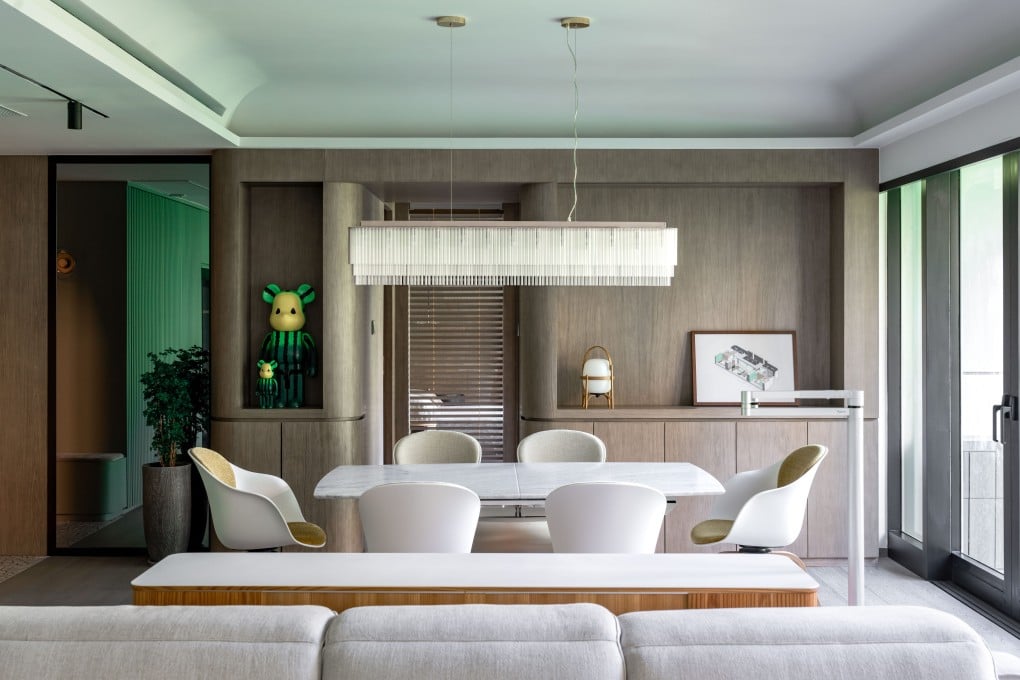Empty nesters’ home renovation with art deco touches exploits tree setting to create restful interior; natural stone, wood, and green accents tie outside and inside together
- ‘My clients have amazing green views,’ says designer who made the proximity of verdant hillsides central to the renovation of empty nesters’ Hong Kong apartment
- Furniture was placed so the couple would always be looking out onto the greenery; practicality wasn’t neglected, with desks and day beds built into bay windows

Having a home on a high floor with a harbour view is the holy grail for many a Hongkonger but architectural designer Gary Chang Chee-keung, founder of EDGE Design Institute, believes you should never underestimate the charm of a mountain view.
When asked to redesign a 1,800 sq ft (167 square metre) flat on a low floor in a complex in Jardine’s Lookout in Wan Chai on Hong Kong Island, he took the intense vegetation, which the property overlooks, as the central theme for his design.
“Hong Kong people are too often fixated on harbour views and think the higher floors of an apartment block are better because they are more open. Here, higher up, you see the mountain but you also see other buildings and pylons in the distance, which aren’t as attractive as nature alone.”

The three-bedroom, two-bathroom apartment had not been renovated since his clients acquired it 15 years previously and was consequently looking tired.
Additionally, as the couple’s son had grown up and left home, they had decided that the third bedroom, formerly dedicated to schoolwork, was underused and therefore a waste of space.