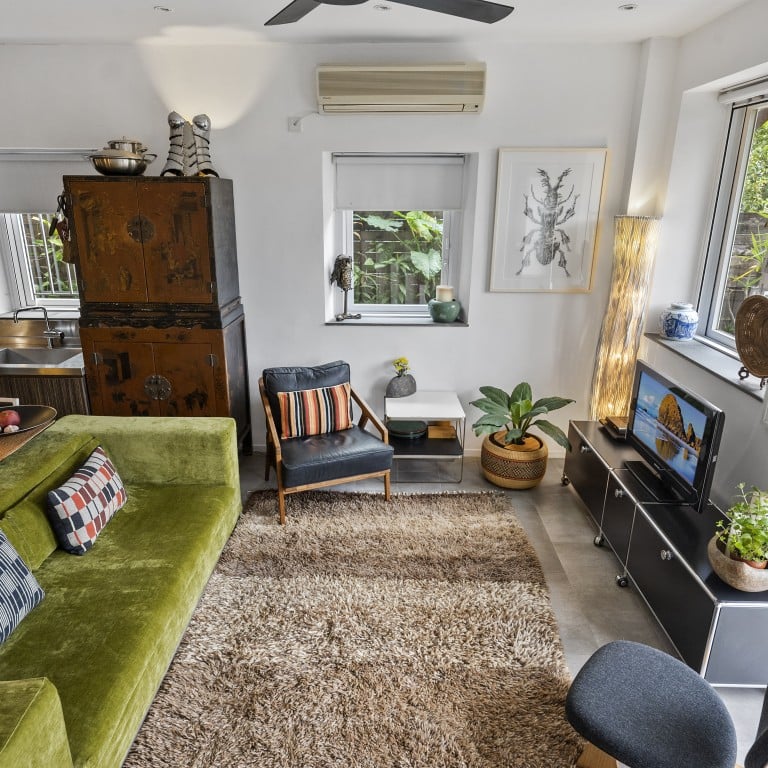
How a design journalist’s Hong Kong village house evolved over 20 years as the homes she wrote about influenced its interiors
- A 1,200 square foot duplex in Sai Kung, in Hong Kong’s New Territories, became a ‘reflection of my enduring stint as a design journalist’ for Chan Keng Siew
- The blue, two-storey village house went through numerous upgrades as her life circumstances changed and the homes she featured influenced her
“What is home?”
In the past few months that question, printed on the side of an Australian museum’s cloth bag, has followed me around literally and in my head.
(Un)settled, with a new Sydney address, I find myself ruminating on my changed circumstances and about familial duty as well as final destination. My “homebound” answer, however, has much to do with a blue, two-storey village house in Sai Kung, in Hong Kong’s New Territories.
In the early noughties, that 1,200 sq ft (111 square metre) duplex gave me rooms of my own and a concrete reason to remain in Hong Kong rather than return to Australia, where I grew up. It also became a reflection of my enduring stint as a design journalist: homes I wrote about influenced my numerous upgrades to its interiors.
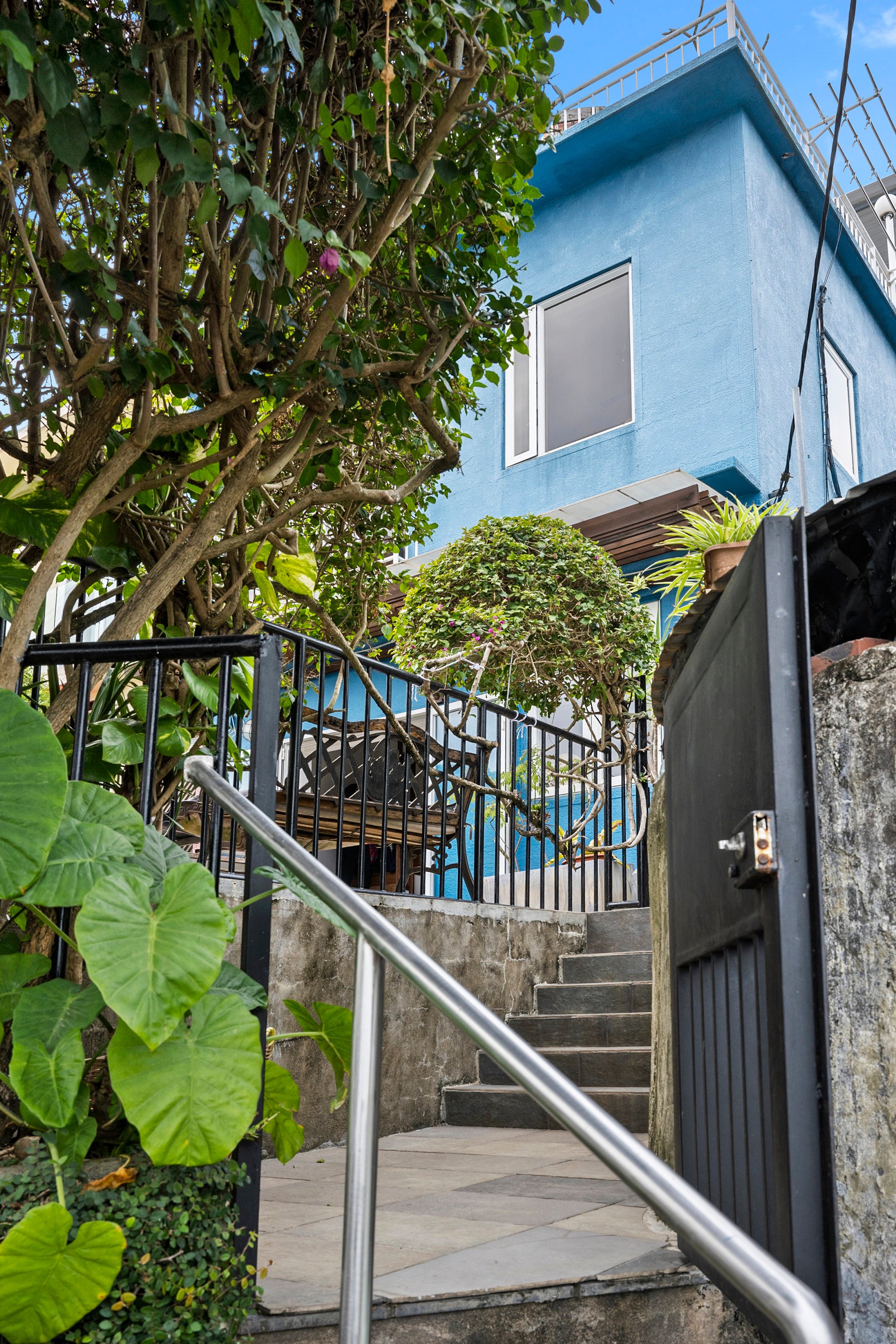
A major renovation in 2008, however, broke new ground chiefly because it began a lasting friendship with then newly minted interior designer Keith Chan Shing-hin. The founder of Hintegro took home a silver medal in the Best Residential category at the 2023 A&D Awards, a leading Asia-Pacific prize for architecture and design.
Several years later, I made another fast acquaintance in Paul Cowling. The old-style British builder helped tweak the three-bedroom, two-bathroom residence when nuptials made it an official home for two: a spare room became another office and some of my husband’s branded kit replaced odd fourth-hand furniture.
From ‘dark and heavy’ to light and airy: Hong Kong seaside house transformed
In lieu of a design brief for Chan, I think I simply stated must-haves and would-like-to-haves and produced a layout vaguely suited to singleton life. Think vast storage for a silly number of shoes, CDs and books.
Non-negotiables included at least two windows in every room and new, watertight doors and windows. During the sole visit by my parents, from Sydney, my mother called the duplex “cosy” – tiny compared to most Australian houses. But because of arcane small-house policy rules and load-bearing, external granite walls 30cm (12 inches) thick, none of the openings were enlarged and no extensions entertained.
Besides, I’d been scared off after hearing about a recently renovated village house in the New Territories inclined towards Pisa.
Nothing beats [stainless steel] for robust beauty, especially when it comes to heat, water and stains. Scratches? The more the artier
Upstairs, three original rooms were divided into two, the larger of which would be my study: deciding to work from home years before Covid sanctioned the practice, I made sure mine was a conducive setting. A wall-to-wall desk twinned with a whiteboard of the same 2.6-metre width provided everything I needed to operate solo. Behind, floor-to-ceiling cupboards ensured that, during the pandemic at least, I was always video-call ready with a neutral backdrop.
I slept in the other room. When sliding doors divided the floor, it was little more than a snug, timber-clad cabin (an idea borrowed from then Hong Kong-based interior designer-turned-artist Fox Daniels, who simply closed her bed “box” during the day, in part to save on air conditioning). But when said doors were slid behind a bookcase (see Tried + tested below), my bedroom was open to the entire floor.
How I loved that “great room” because it served multiple functions and afforded front-row views of the higgledy-piggledy village below as well as the islands beyond. Then, as in my Australian home now, a reading corner nearby provided prospect and refuge.
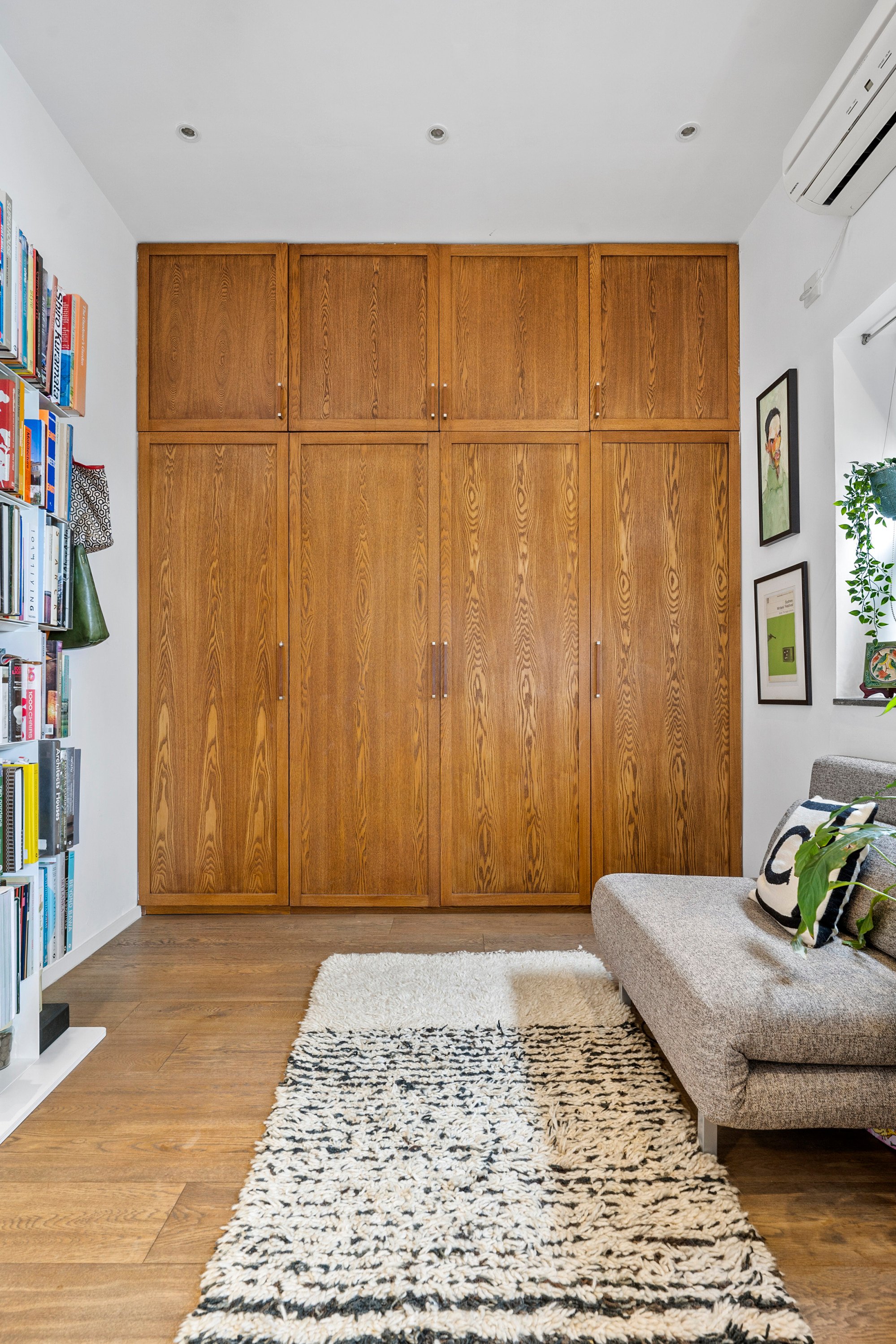
The main, light-filled bathroom on the top floor was another crucial space. On the original floor plan, it was connected to a grim kitchen, a layout common in old Hong Kong because of the convenience of shared pipes. The hygienic solution? Create one big, welcoming bathroom and relocate the kitchen.
Which was why, for the first few years, I prepared meals in a makeshift area on the rooftop that accommodated little more than a portable induction hob, a fridge and a laundry sink. Near-panoramic views, as far as the Ninepin islands in one direction, romanticised the unsustainable set-up: although dining alfresco felt as liberating as my stir-fries were appetising, it was no fun lugging groceries up the extant spiral staircase to the roof. The high ceilings compounded the climb.
So when the opportunity arrived for an adult kitchen on the ground floor, I installed a shiny, L-shaped stainless-steel counter. Nothing beats the material for robust beauty, especially when it comes to heat, water and stains. Scratches? The more the artier.
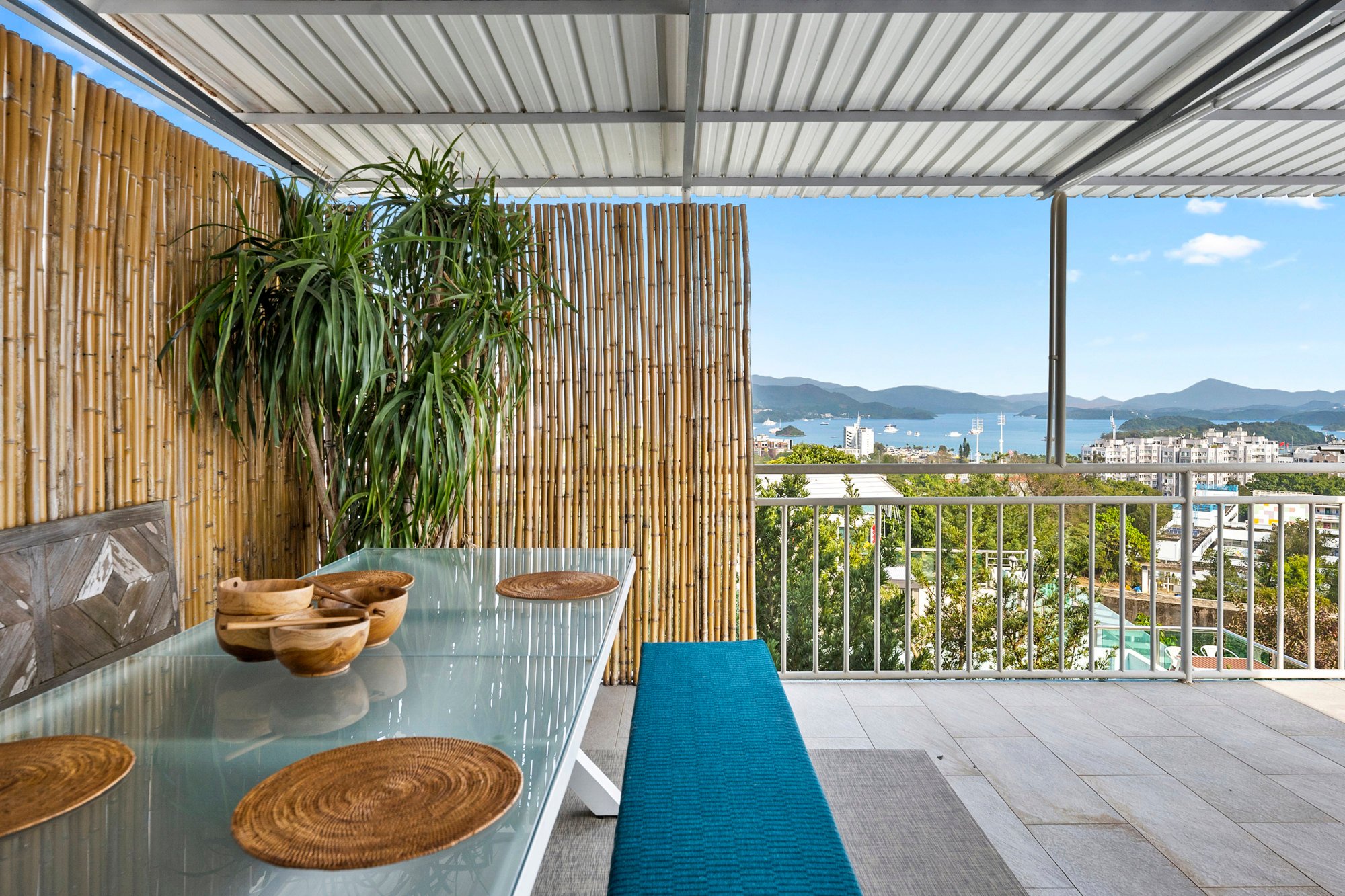
But seriously, when it came to village houses, especially older ones, I realised there was no point in obsessing about imperfections. Who knows why the original builder created windows of slightly dissimilar heights. And wouldn’t the pigs in the original concrete sty outdoors have benefited from proper ventilation?
I kept the pen beside the terrace, first as a rain shelter for my German shepherd, then to store watersports gear. It also reminded me of the village’s fortunes. Once poor, it had slowly been gentrified, although, incredibly, a few houses on the outskirts still have no plumbing, forcing residents even now to continue using public facilities.
Of course, I maintained the house by making small fixes every year – which all village houses seem to require – and when my husband moved in, some things had to give. One was shelf space, for his antiquarian books on China. Tall, deep bookcases made sharing easier: the built-in unit downstairs, near the kitchen, allowed two layers of books, its sibling upstairs three. A couple of shelves were also sacrificed for comestibles, which we stored in handsome canning jars with deep-blue lids.
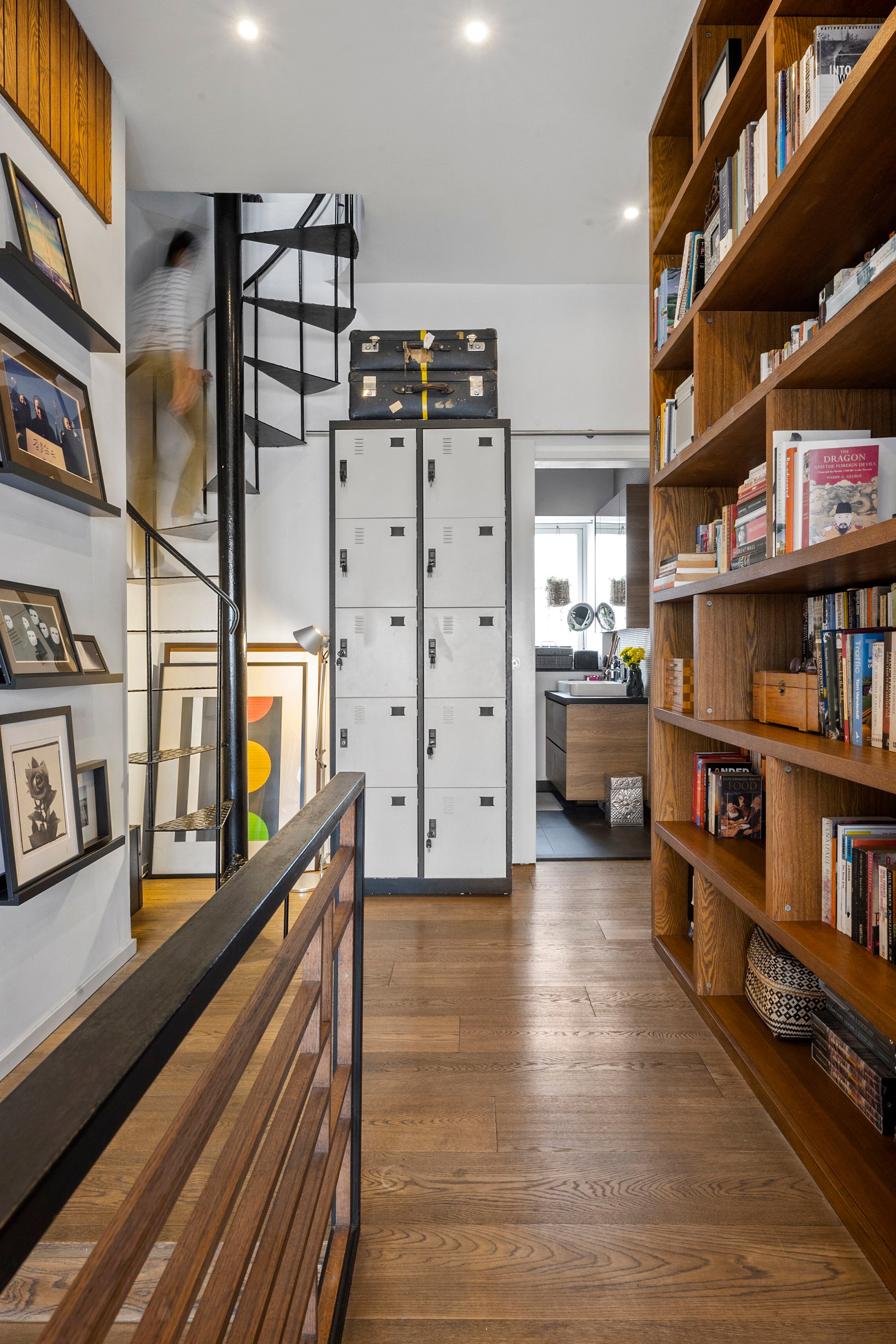
A similar colour distinguishes the house. Inspired by the famous Malaysian landmark that sparked my interest in courtyard living, it is dubbed The Blue House (by our tenants) in reference to its outer walls, which I painted International Klein Blue, or close to it.
It is that particular hue because of an uncanny experience I’d had at the Cheong Fatt Tze Mansion, in Penang, Malaysia, the country where I spent my first 10 years of life. Known as “feng shui perfection”, the now entrancing boutique hotel unfurled otherworldly vibrations in my body when I took the pulse of the main courtyard’s geomantic heart years ago.
I’ve now visited the mansion half a dozen times and mused on how I’d live in it were it mine. But it would never be home, despite my infatuation with its living and outdoor spaces. One reason is underscored by pop philosopher Alain de Botton in his bestselling 2006 book, The Architecture of Happiness.
3 floors, balcony, terrace – Nordic look makes the most of Hong Kong flat
“We arrange around us material forms which communicate to us what we need – but are at constant risk of forgetting what we need – within,” he writes. “We turn to wallpaper, benches, paintings and streets to staunch the disappearance of our true selves.
“In turn, those places whose outlook matches and legitimates our own, we tend to honour with the term ‘home’.”
Everything in that Sai Kung house reflected what I, then we, needed at different points in life. But with a change in outlook came the urge for a shift – to remind ourselves of what’s important.
What is home?
It is where you can return to.
Living area
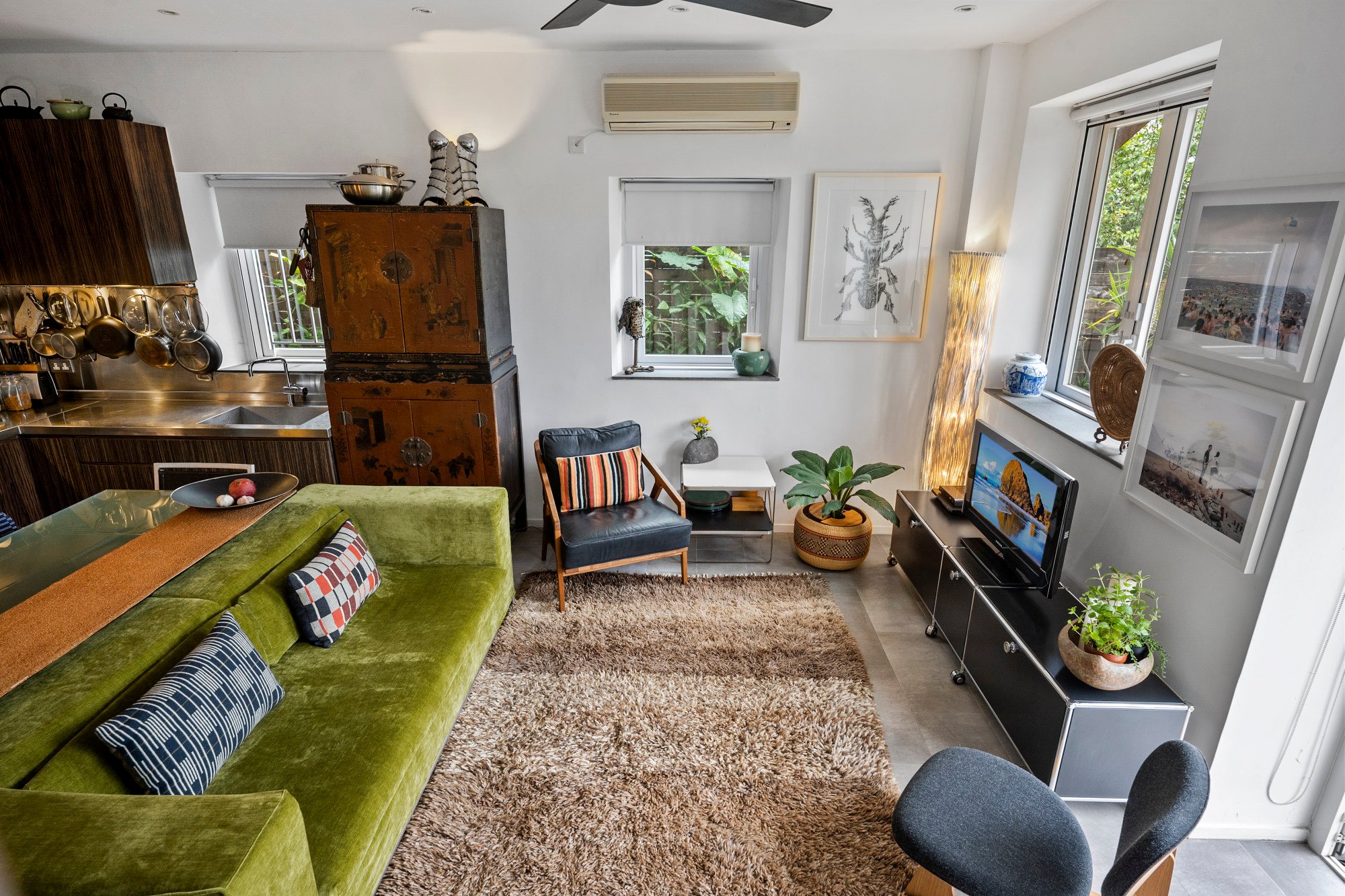
Desideri (13/F, Winsome House, 73 Wyndham Street, Central, tel: 2950 4026) sourced the sofa (reupholstered in velvet from Warwick Fabrics; warwick.com.au), side table, dining table and Gea floor lamp, designed by Arturo Álvarez with painted stainless steel mesh. The black Cohncave platter on the dining table, designed by silversmith Susan Cohn, came from Alessi (alessi.com) and the beaded mat from Lane Crawford (lanecrawford.com). The Berber rug, from Larusi (larusi.com), accommodates a Katakana Lounge Chair by Dare Studio (darestudio.com) near the wall, and a lounge chair by Junzo Sakakura from Tendo Mokko (tendo-mokko.co.jp).
The plant basket was from The Baba Tree Basket Company (babatree.com) and the vase on the side table from Sri Lanka’s Paradise Road (paradiseroad.lk). The television unit came from a previous home, and the ceiling fan and Chinese cabinet were from shops since closed.
On top of the Chinese cabinet is a metal corset-turned-lamp, from Greg Derham’s House of Siren (since closed). The owl in the window is by Sri Lankan sculptor Lalith Senanayake (facebook.com/lalithdon.senanayake). To its right is a biomorphic artwork by Hong Kong artist Angela Su from Blindspot Gallery (blindspotgallery.com).
Living area and stairs
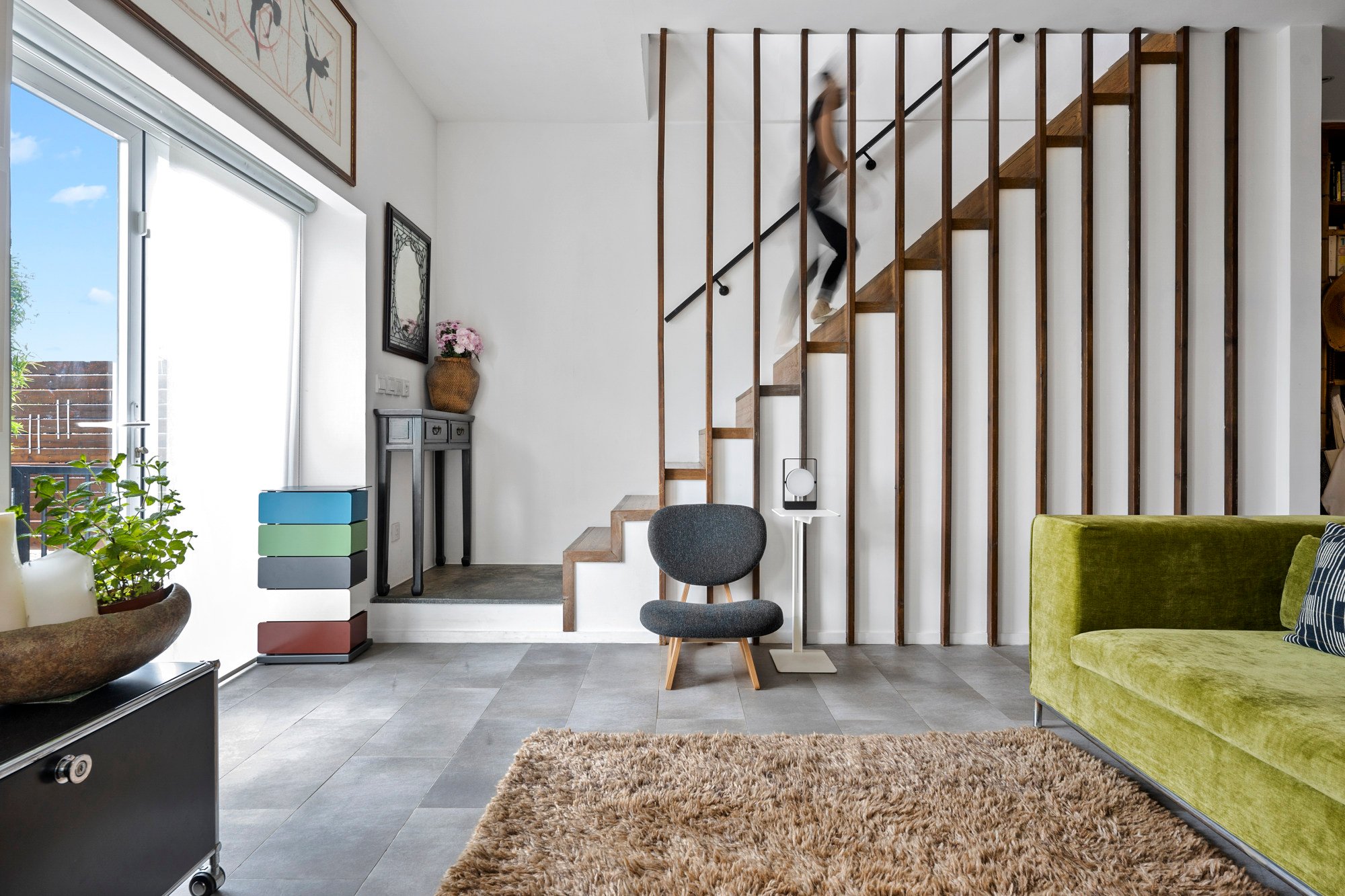
Next to the Junzo Sakakura lounge chair is a Museum side table by String Furniture, from Homeless (homeless.hk). On it is Case Furniture’s Mouro lamp from MoMA Design Store in Tsim Sha Tsui (momastore.hk). Also from the MoMA shop is the colourful, five-drawer pivot cabinet, which contains shoes. The artwork above the front door came from a gallery since closed. The mirror was a gift and the console was made by a shop in Sai Kung that is no longer in business.
Kitchen
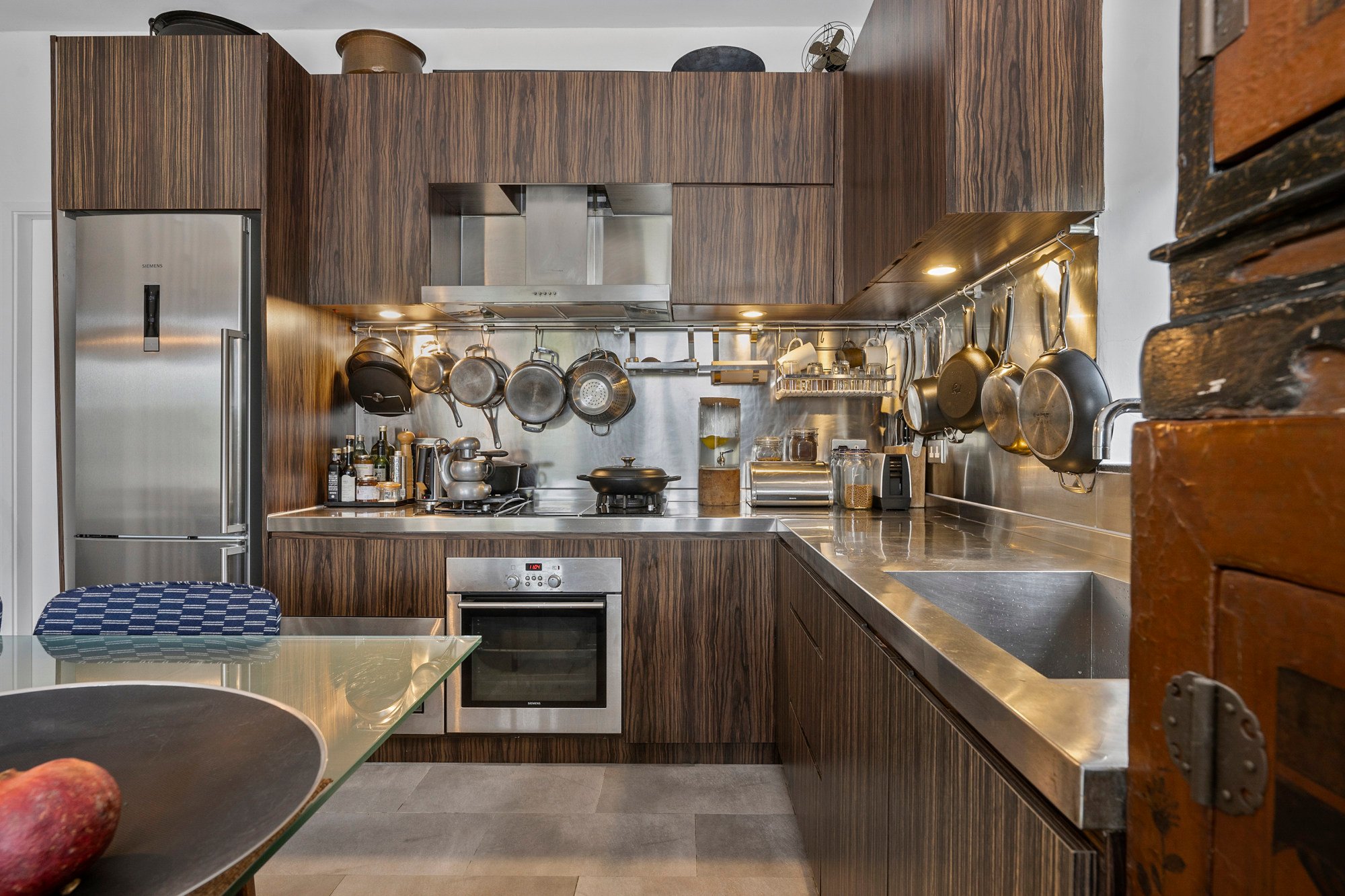
Designed by Keith Chan Shing-hin of Hintegro (hintegro.com), the kitchen features a large, wok-sized sink. On the counter is a water dispenser from Crate & Barrel in the United States (crateandbarel.com). The Atomic Coffee Maker, designed by Giordano Robbiati in 1946, came from Bon Trading (atomiccoffeemachines.com.au) in Sydney, Australia. An old Danish dining chair from Lane Crawford was reupholstered with fabric from Eleanor Pritchard (eleanorpritchard.com).
Spiral staircase (from 1/F to roof)

Photographs on Ikea display shelves include (from bottom) a black-and-white rose, by Christoph Greiner (greiner-photo.de); a Nikon award-winning photo of white-masked thespians by my father, Chan Jee Swee, and, beside it, a waterfall photo by Hiroshi Senju, from the Hiroshi Senju Museum in Karuizawa, Japan (senju-museum.jp). The traffic light poster commemorates Britain’s national traffic light system designed in 1965 by David Mellor (davidmellordesign.com). The lockers were custom made by a shop in Wan Chai now closed. The suitcases are family heirlooms.
Study

Behind a wall-to-wall desk (not shown) are floor-to-ceiling cupboards that make for a video-call-friendly backdrop. On the left is a bookstand whose provenance is long forgotten; to the right is a sofa bed from Aluminium (since closed). The self-portrait is by Hoang Hai Anh, from Apricot Gallery (apricotgallery.com.vn), in Hanoi, Vietnam. Below it is a poster from the Sydney Literary Festival years ago. The rug is from Larusi.
Bathroom
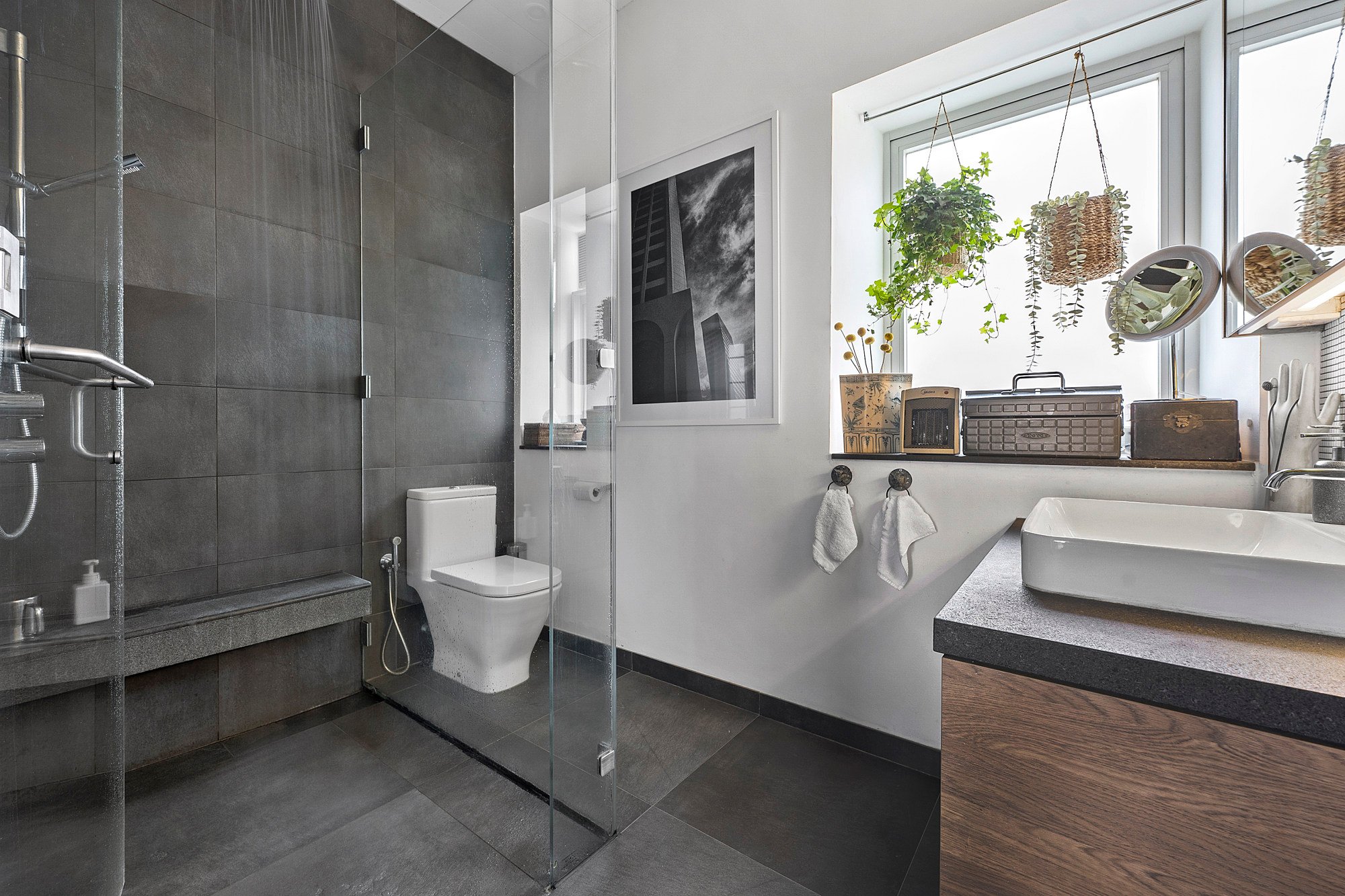
Rooftop

The scenic rooftop has a dining area at the back furnished with items from shops since closed. The bench cushion is upholstered with Eleanor Pritchard fabric. The Chilewich floor mat came from Lane Crawford. The bamboo screen came through Wah King Garden Arts in Sai Kung (shop.wahking-garden.com), as did the dracaena tree in the corner.
Facade

A pig pen to the front right of The Blue House, in Sai Kung, is a reminder of the old village. The colour of the house was influenced by Cheong Fatt Tze Mansion, in Penang, Malaysia.
Tried + tested
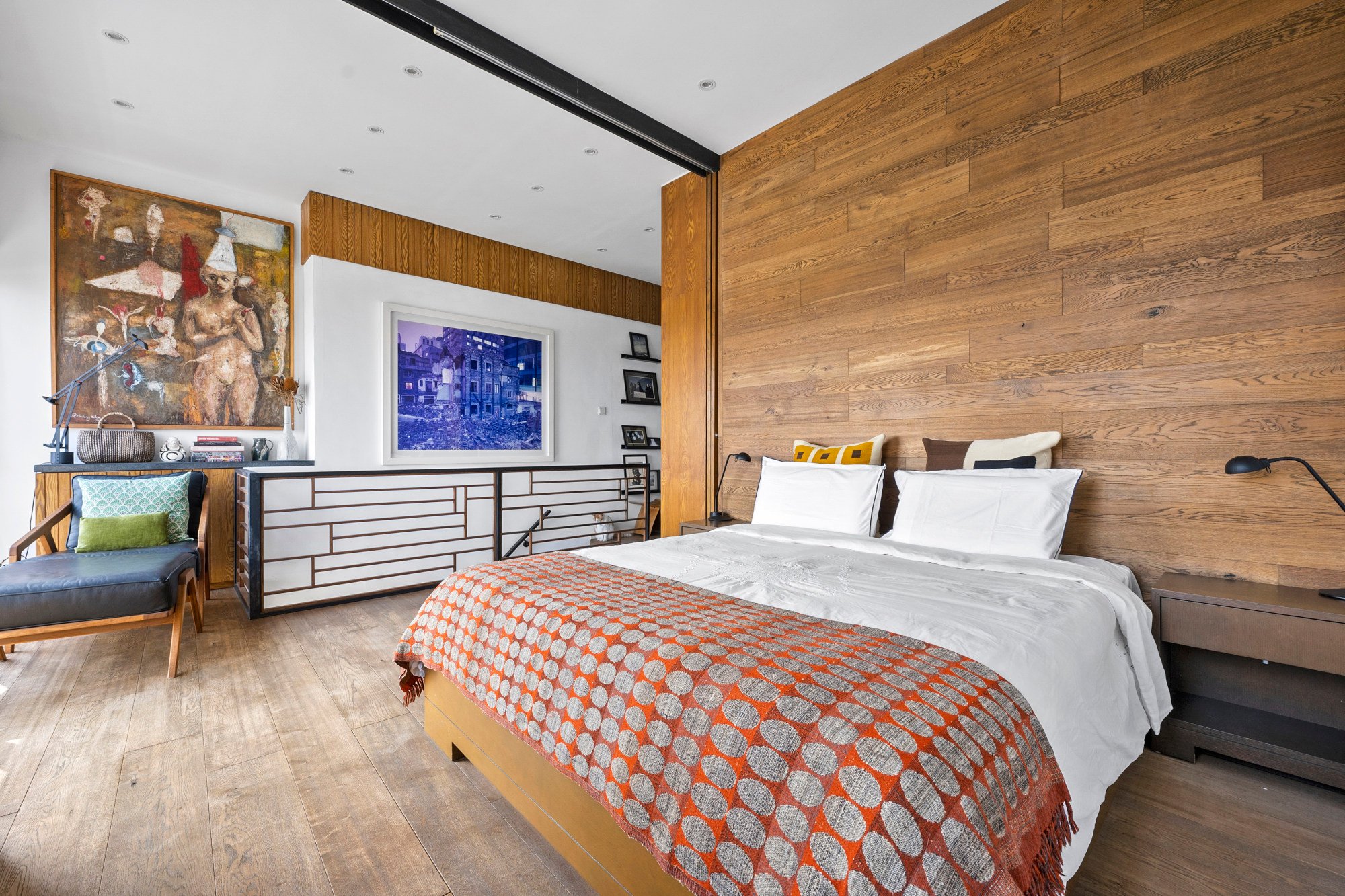
When air conditioning is needed during summer, sliding doors can be pulled from behind a bookcase to create a small sleeping area. During cooler weather the doors are simply guided back into place to open the entire bed space to the top floor. If semi-privacy is required, the doors can be drawn out halfway and bolted into the floor to conceal the bedroom partially.
The photo on the wall is by Canadian photographer Greg Girard (greggirard.com), from his exhibition “Phantom Shanghai” (also the title of his 2007 book).
The bed base and bedside tables were custom made by a shop now closed; the bedside lamps were from Ikea (ikea.com.hk). In the reading corner, the Katakana Lounge Chair came from Dare Studio (darestudio.com) and the oil painting, Woman With Light, by Entang Wiharso, from a gallery no longer open. The basket beneath it was from Maki Textile Studio in Japan (itoito.jp). The Tizio Table Lamp was designed by Richard Sapper for Artemide (artemide.com).
