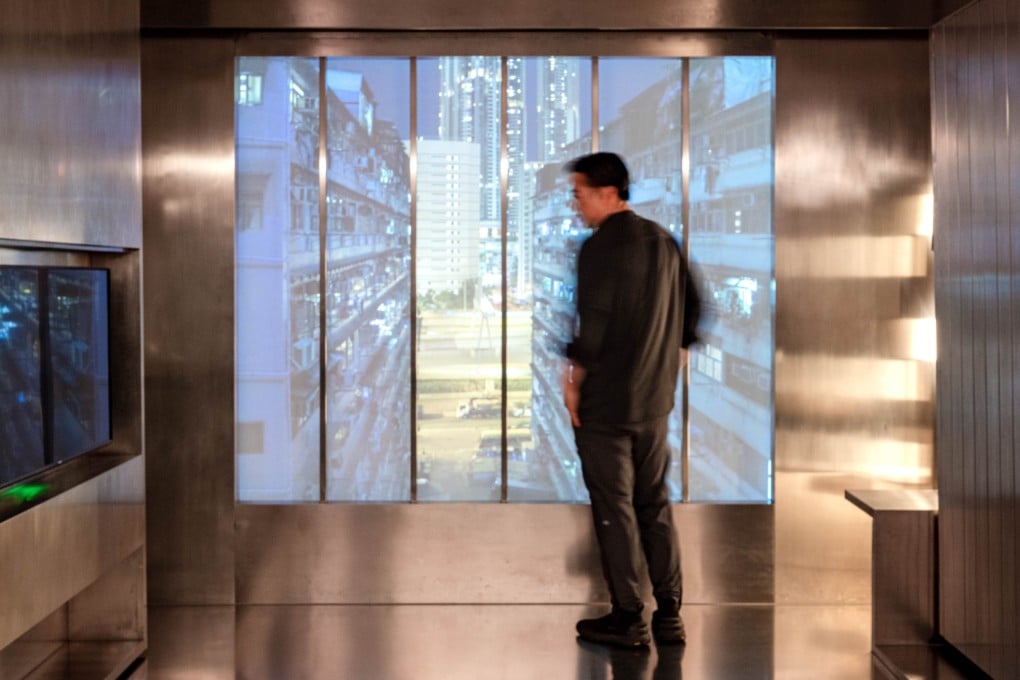One micro-apartment, 24 set-ups: designer’s home so ingenious a museum recreated it. But soon the show will be over
- A Hong Kong museum created a 1:1 reproduction of Gary Chang’s pioneering shape-shifting home. But the celebrated installation may soon be homeless

In 2000’s Icelandic romcom 101 Reykjavik, the protagonist is shown enjoying a bath in his mother’s small, open-plan flat. As soon as he steps out, she drains the water and lowers a cushioned lid. Voilà: the living-room sofa.
The seemingly inconsequential 20-second scene shocked Hong Kong architectural designer Gary Chang Chee-keung when he realised how many people squandered the space above something they might use only once a day. So when it came to installing a tub in his own home, in Sai Wan Ho on Hong Kong Island, the founder of Edge Design Institute made sure it could be tucked away.
Unnecessary head space would be occupied by “two full-height wall units […] which have shelves for CDs, DVDs and miscellaneous items that could be hidden from view”.
Chang’s description – from his 2008 book, My 32m2 Apartment: A 30-Year Transformation – refers to the sliding walls that fit over his bathtub.

Architects, designers, students, film crews, journalists – myself included, 10 years ago – and even tourists have crossed the threshold of Chang’s flat to see its push-me/pull-me systems work with pivoting, folding, retractable furniture that give the home extraordinary shape-shifting powers.
