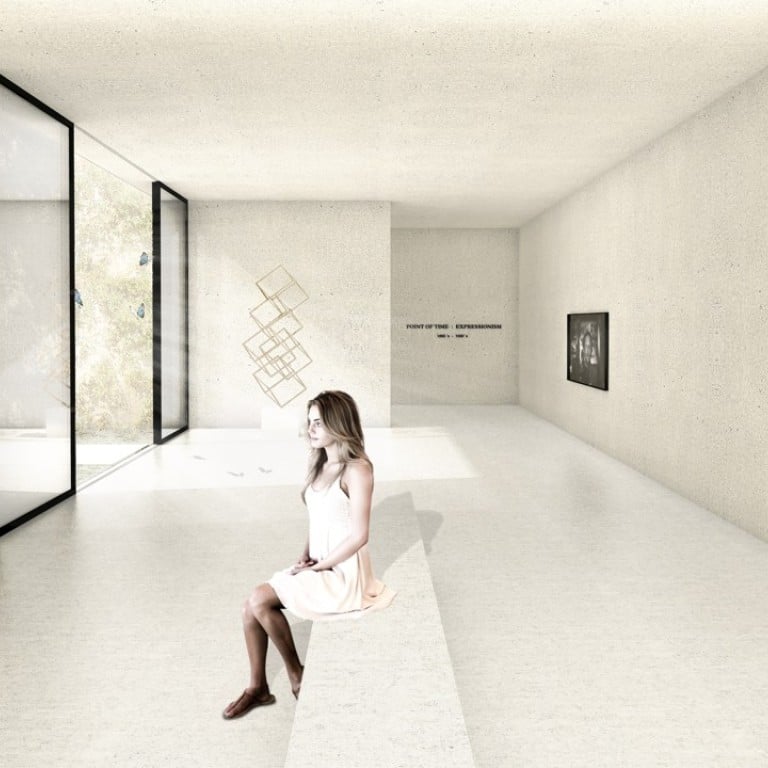Is art best seen underground? This HK$77.3 million gallery says yes

The stars in an art gallery are undoubtedly the artworks themselves, but the ergonomics and interior planning of the gallery is also of paramount importance.
Dost Architecture’s founder Dominic Meister and head of interior design Julian Tschanen worked with STYLE on an innovative, hypothetical design for a private art gallery. To the duo, the environment plays a crucial role in art appreciation.
“Here [in this] private exhibition space, an exclusive and relaxed atmosphere is intended for the collector,” Meister says. Rather than targeting the wider audience as in public museum projects, this private art gallery design puts much focus on privacy.
To let visitors “enjoy art intimately”, the duo moved the exhibition room below ground level.
“This simple, yet bold, act emphasises the importance of the art by excluding the adjacent environment,” Meister explains.

Without interference from the surroundings, plus the use of reduced geometric forms and timeless materials in the space, the artworks take centre stage. “In this atmosphere, the art is allowed to unfold itself, free from external influences, to engage the observer,” Meister says.
The design is divided into two parts – an indoor gallery and an outdoor courtyard. Like an outer ring, the indoor space encircles the centre courtyard and connects with it through four glass doors. When the doors are closed, the gallery becomes a path along which the artworks are chronologically arranged.
When the doors are open, visitors are escorted to an open-air sculpture park, which is “an area of water and is delimited by the walls and windows from the exhibition rooms”, Meister says. As a perfect backdrop, “the water surface reflects the external influences and creates a floating calm” for the visitors to literally dabble in art.
By carefully placing large stone blocks on water as footsteps, four display areas are created to showcase artworks of different subject matters. Visitors can follow each of the paths to enjoy a different experience. According to the duo, the stone paths choreograph the visitor’s experience and allow the collector to present his works of art in various ways.
Apart from displaying carefully curated pieces, the gallery is meant to be a green artwork itself, as evident in the eco-friendly structure and details. “By placing the rooms [underground], the environmental influences, such as temperature or humidity, [disappear],” Meister says.

“A stable environment supports the energy efficiency of the building.”
The design ensures minimal energy loss and minimum flow temperatures. As for energy supply, there is the seasonal thermal energy storage underneath to cover 51 per cent of the necessary energy needed for heating and cooling of the venue. Temperature adjustments can also be made using heat pumps with smart grid technology and water-bearing storage. Together with the photovoltaic system, the ambition of becoming a zero-energy building is achievable.
In order to maintain a stable environment, a hidden control panel is set up for technical operation, storage and security arrangement. All parameters of external influences are adjusted to automatically produce a preset climatic scene. Intelligent lighting systems are adapted to create a customisable ambience for each piece of art.

The sculpture park water levels can be managed through the water control system, which sustainably recycles the water for further use.
Security is also important. According to the duo, the security strategy focuses on two areas. One is limited access to the building, and the other is property protection. The building with security doors and windows is constructed to the highest safety standards. Exhibits are attached with small transmitters and monitored through the radio-frequency identification-controlled wireless security systems.
BREAKDOWN OF COSTS
Pre-Works: HK$1.21 million
Building Construction: HK$69.23 million
Landscape: HK$6.04 million
Side Costs: HK$805,000
Total: HK$77.3 million

Dominic Meister. Nothing quite compares to Meister’s rich portfolio. Spatial planning, architecture, interior design, psychology, acoustics and optics, innovation management, product development, real estate development and urban planning are just a few of his areas of expertise. He put his knowledge into practice by founding his own Swiss firm, Dost Architecture. With the help of Julian Tschanen, head of interior design, and his experience in interior architecture, site management, graphics and product design, museum design and scenography, and various art projects, the firm’s portfolio has become more comprehensive.


Dost Architecture’s Plug & Play Art Gallery offers intimacy and energy saving